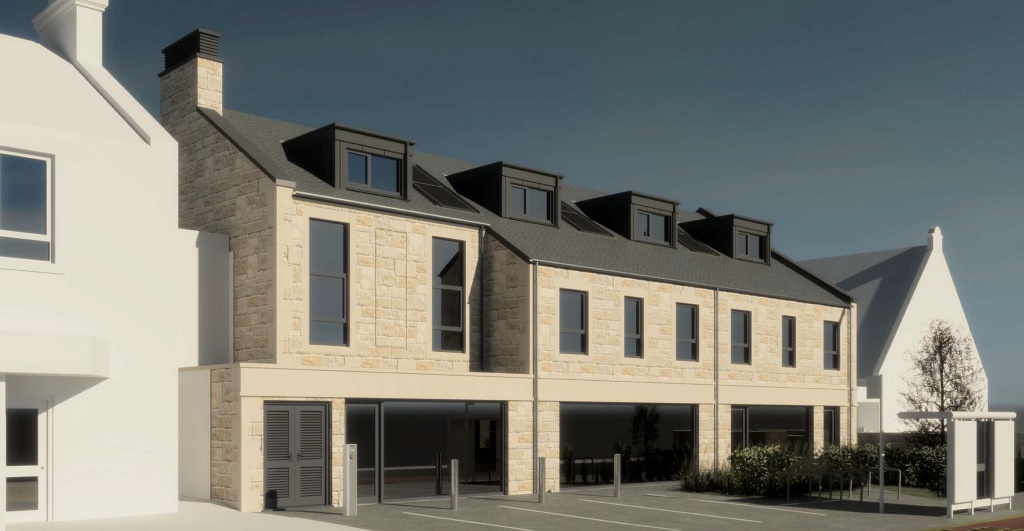Plans submitted for vernacular shop and apartments in Currie conservation area
Plans have been submitted for a mixed-use addition to Currie main street involving the demolition of a disused commercial unit for the erection of new premises below six flats.
About this development:
- Authority:Edinburgh City
- Type:Residential, Commercial
- Applications:
- Team:DDS Architecture (architect), Whyalla Investments (developer)

DDS Architecture has submitted the plans on behalf of Whyalla Investments. If approved, the work will take place at 158a Lanark Road West to enhance the conservation area through a more appropriate design.
Adopting cues from its immediate neighbour the ashlar stone-fronted pitched roof design will include zinc dormer windows and a first-floor setback to permit daylight next door.
A continuous ground-floor shop front will stretch the full width of the plot while rear elevations are finished in a smooth white render, Urban Realm reports.
In their design statement, DDS wrote: “All living spaces within the residential units are dual aspect and have immediate outlook to the Pentlands to the south of the site or the private gardens to the north. All flats have high levels of daylight, we have incorporated larger glazing to the living spaces facing north to maximise light in these rooms.”
Subject to approval a site-start could commence by the autumn.


















