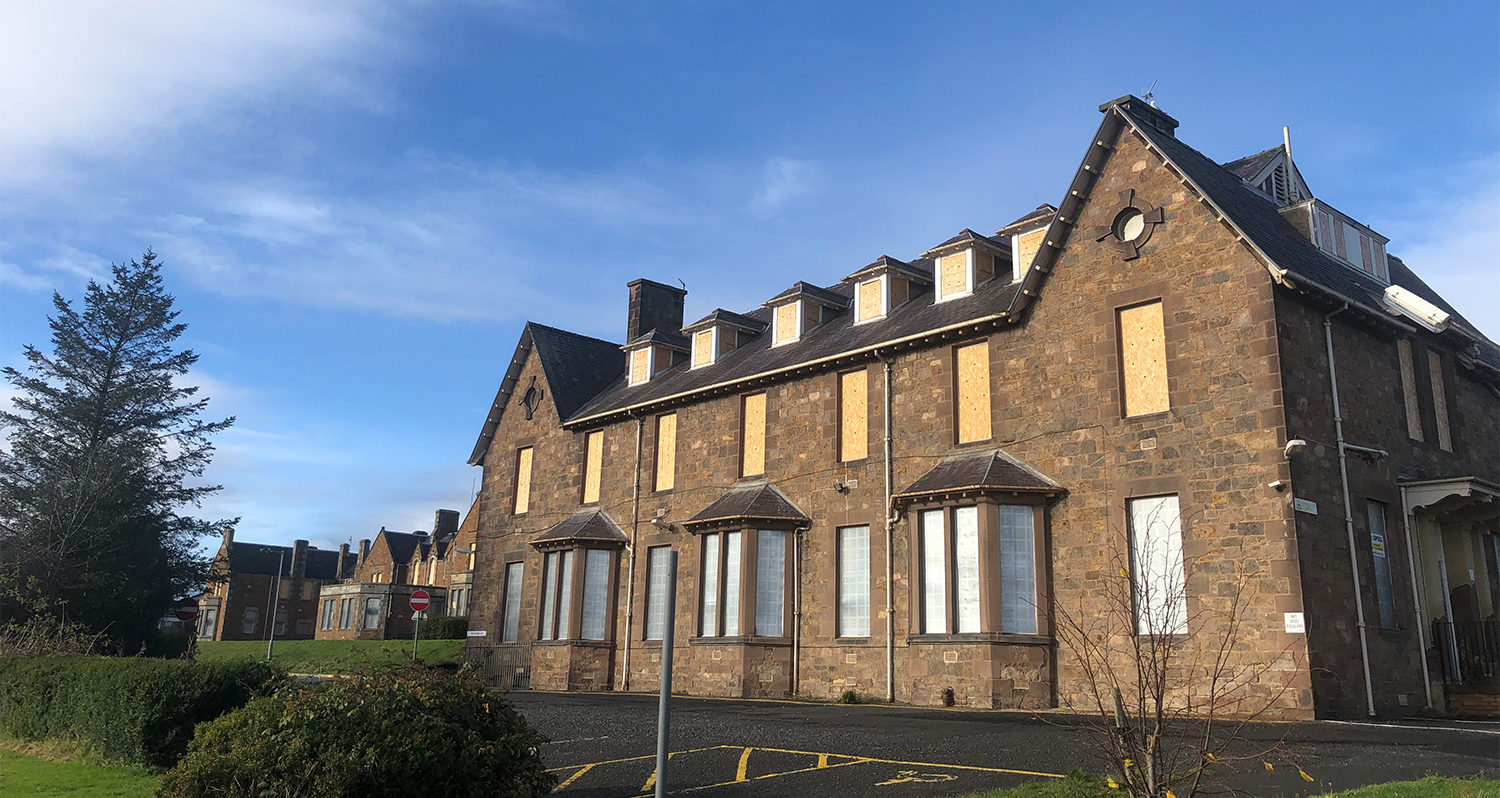Affordable housing plan at Haddington hospital site reaches planning stage

Image by Oberlanders Architects
An application for planning permission in principle has been submitted for the redevelopment of the Herdmanflat Hospital site in Haddington following three years of detailed surveys, initial design work and a three-month community consultation period.
The masterplan for the site was amended to take on board many points raised during the consultation, which included direct engagement with key local groups, a series of drop-in events for members of the public and an online survey.
The masterplan, on which the planning application is based, reflects and supports the identified, urgent need for more affordable housing for older people across the county. It will deliver a cutting-edge, high quality, adaptable and sustainable housing development.
It also respects the existing heritage, landscape character, green space and access arrangements of the site. The council’s aim is to create a distinctive neighbourhood with a strong sense of place and connection to the wider Haddington community and the town centre.
Key points of note include:
- The proposed density of housing is much lower than advocated standards for sites of this size and location
- This proposed affordable housing development for older people will provide much needed housing for the 600+ over 65s currently on the council’s housing list
- The redevelopment will provide housing that supports families living with dementia and other complex needs
- Plans include the retention of valued woodland and woodland paths, which will provide green space for walkers and assist with wider health and wellbeing and mental health promotion
- There will be natural play space for children, formal games and social spaces that promote healthier, more active living for people of all ages
- There will be community growing areas that promote health and wellbeing benefits including physical activity and mental health, and can assist in reducing the cost of living
- Active travel proposals (promoting walking and cycling) and increased access arrangements will make the green space more accessible for local residents
- The proposals seek to retain trees and provide additional planting to promote an increase in biodiversity across the site and are seen as consistent with the council’s recent declaration of a nature emergency
- The proposals promote walking, cycling and access to public transport. As a result, the car parking ratio has been reduced from the 150% of total dwellings requirement to 75% of total dwellings. This will promote lower car use and result in lower emissions
- The proposals demonstrate that by improving access through the Herdmanflat site the existing twenty minute neighbourhood walking catchment would be enlarged, making access across the neighbourhood to local shops and services, including the new community hospital, easier and faster
- Measures including dropped kerbs and better signage will enhance access to the town centre
- The new housing will be designed to meet the latest low carbon design criteria resulting in lower emissions
- The masterplan is a best practice approach to demonstrating alignment with National Planning Framework 4 (NPF4), as well as local and national planning and climate change policies.
The council purchased the site from NHS Lothian in April 2020, with support from the Scottish Government, when the hospital’s services moved to the new East Lothian Community Hospital. The proposals include a mix of affordable new build and refurbished properties that will assist in meeting East Lothian’s growing demand.
Members of the public will be able to read and give their view on the proposals via the council’s online planning portal. Background information can also be found on a dedicated Herdmanflat web page on the council website.
















