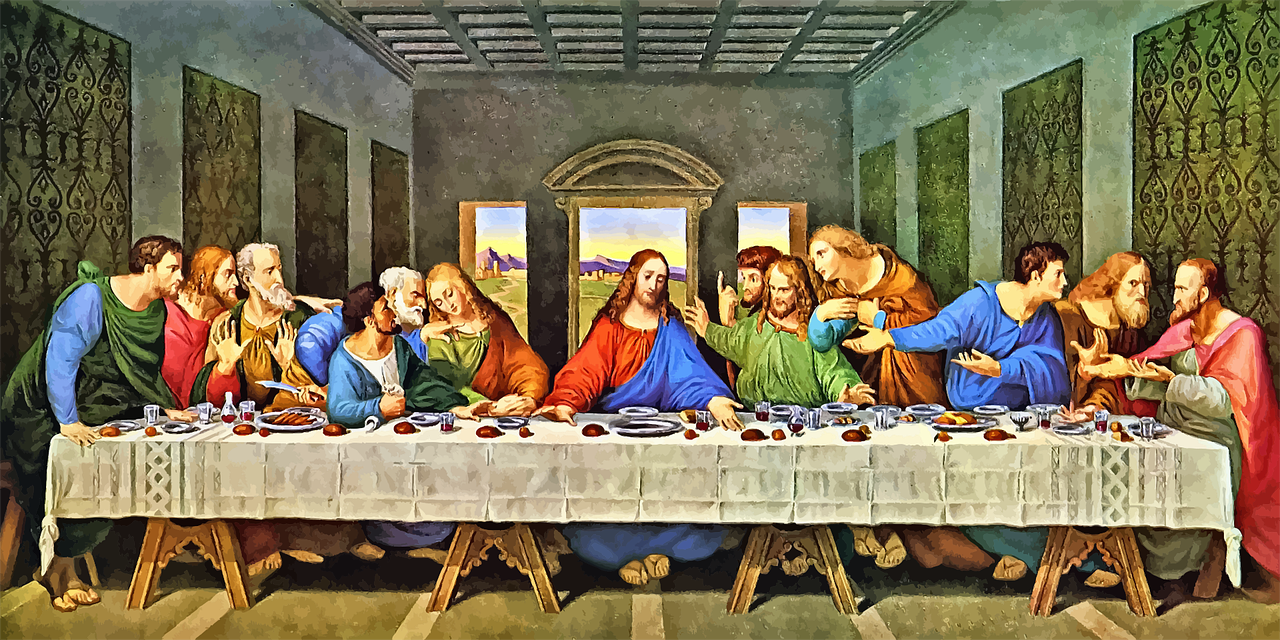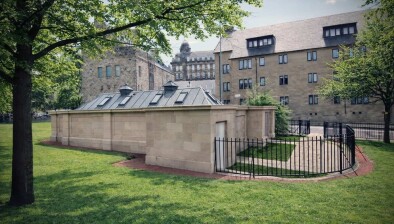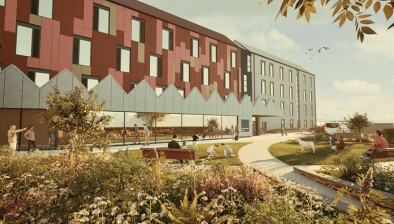And finally… built to last

A remarkably preserved two-story stone building in Jerusalem is believed by some archaeologists to be the site of the Last Supper.
Known as the Cenacle or Upper Room, the structure is located on Mount Zion in Jerusalem’s Old City, and offers a rare glimpse into first-century construction techniques that have allowed it to survive for nearly 2,000 years.
Despite centuries of religious significance, political turmoil, and environmental exposure, the building still displays its defining architectural features: thick limestone walls, robust stone columns, a vaulted ceiling, and a sloped red-tiled roof, all of which hint at the durability and engineering prowess of its original builders.
The room, briefly referenced in the Book of Luke (22:11–13), was described as a large, furnished upper chamber where Jesus shared his final meal with the apostles. Experts now believe the Cenacle was originally constructed as a large prayer hall, possibly capable of accommodating over 120 individuals. Structurally, this would have required not only significant spatial planning but also advanced load-bearing construction, with broad columns supporting the elevated ceiling.
One of the more striking construction elements is the vaulted roof, an architectural hallmark of strength and space optimisation. The surviving sloped red tiles, visible even from historic artistic representations and ancient maps, have become a visual identifier of the site. These tiles were depicted on the Madaba Map, an intricate 6th-century mosaic discovered in Jordan in 1884, which offers a layout of ancient Jerusalem, including a red-roofed building at the same location as the current Cenacle.
Modern technology has further illuminated the building’s complex construction history. In 2019, the Israel Antiquities Authority (IAA) undertook a comprehensive scan using laser imaging and high-resolution photography. These tools allowed researchers to generate precise 3D models of the space and uncover long-hidden decorative elements in the ceiling masonry, including Christian symbols like the Agnus Dei (“Lamb of God”) and the Lion of Judah—both carved or etched into the structure’s stonework.
“The room’s architecture is layered with history,” said Amit Re’em, Jerusalem’s district archaeologist. “The vaulted ceilings, carved capitals, and worn stone floors all tell stories of continuous use, modification, and reverence across centuries.”
The Cenacle has undergone numerous renovations over the years, which complicates efforts to isolate original construction features. Some of the stonework shows signs of Gothic influence, likely added during the Crusader period, while other elements have been worn down or altered during Ottoman and Byzantine restorations. Still, the core structure—built on solid stone foundations—appears consistent with construction techniques known from the Second Temple period.
Further historical evidence emerged from a 6th-century sketch found in Italy, and a 16th-century statue unearthed in 1585, both depicting the building’s distinctive red roof. This continuity in architectural identity over centuries strongly suggests that the current structure occupies the same footprint—and possibly incorporates elements—of a much older building.
Despite the lack of definitive archaeological proof linking the site to Jesus’ Last Supper, researchers emphasise the building’s construction merits independent study. “From a structural point of view alone, this site is extraordinary,” Re’em told the Irish Star. “Few buildings in the world demonstrate this level of architectural preservation across millennia.”
Ongoing documentation efforts continue despite obstacles such as low light levels, erosion, and prior renovations. The IAA hopes that future excavations—if permitted—could yield further insights into the building’s original design, materials, and purpose.
“This building has layers, literally and figuratively,” Re’em said. “It’s a puzzle of ancient engineering, waiting to be understood.”

















