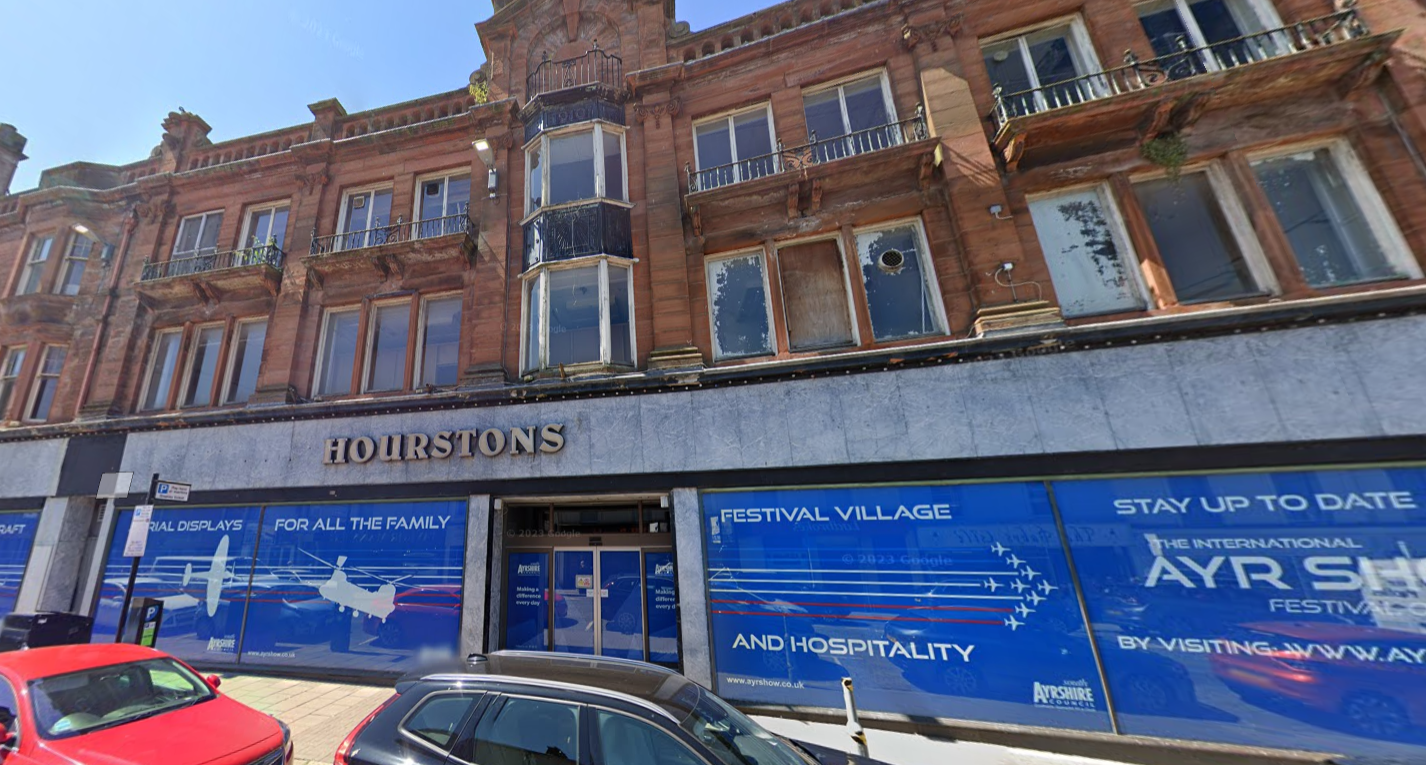Ayr building set for partial demolition amid care village plans

Image: Google Street View
Developers have been given the green light to partially demolish the historic Hourstons building in Ayr.
About this development:
- Authority:South Ayrshire
- Type:Healthcare
- Applications:
- Team:lma architects (architect)
LMA Architects was seeking listed building consent to partially demolish the building in Alloway Street - but retain its historic facade.
The site is set to be transformed into a £30 million Care Village, alongside the renovation of the former Arran Mall. New offices and facilities would be set up in most of the existing building.
Now the plans have been approved by South Ayrshire Council planners under delegated powers.
The architects had previously warned that the site is in a state of “serious disrepair” and “fragile.”
In their design and conservation support document, the practice said: “The Hourstons Building has been derelict since early 2019. Due to the fragile condition of the original part of the building, LBC (Listed Building Consent) and Planning Approval for demolishing over 80 per cent of it, and retaining the shell of the original building was granted in 2021, as part of a scheme for a new leisure centre on the site.
“This scheme was abandoned, and in the interim period the building has fallen into further serious disrepair. Water penetration, ingress, break-ins and vandalism have led to dilapidation of its fabric.
“The floors have become depressed in areas, ceilings have collapsed, and it is currently deemed unsafe to enter for surveys and inspections, due to its condition and disturbance of asbestos present in the fabric.”
Their statement added: “There is a concern that this will only continue, to the point where the entire building may be lost, and the intention to demolish these areas and retain the facade is an effort to save the publicly visible parts of it that maintain how it is perceived as a building, and the areas noted of interest in its listing.
“The demolition of the Arran Mall and large portions of the Hourstons building would clear the site, removing the risk of dilapidation or potential fires and loss of the listed building. The retained facade would then be preserved until the relevant approvals could be obtained to start the first phase.
“The infrastructure for the whole site would be included in this phase, as well as the essential access and parking.”
The architects also say that their application “broadly follows the logic” of an earlier LBC and Planning approval for the demolition of over 80 per cent of the building, retaining only the original part as an emptied out shell.
However, they state that their proposal takes this approach “one step further” by retaining “three sides” including the “primary decorative street facing facades”.
They said: “The final facade retention would preserve the key elements of the original building, as well as the established streetscape, as experienced by the wider public.
“Keeping the return gable as well as the main front facade would ensure the building is continued to be perceived in its current form and format.
“New build proposals would then be developed with relevant separate applications before they can be implemented.
“In the interim period, however, there would be no change to the appearance and the context of Alloway Street.”
In approving the proposals, with conditions, council papers said: “The redevelopment of the site as a ‘care village’ will provide benefits to the wider community in terms of enhanced social and clinical care.
“It will also result in the redevelopment of prominent semi-derelict buildings and land within the heart of the town centre with attendant increase in footfall which will contribute to the economic regeneration of the town centre.”















