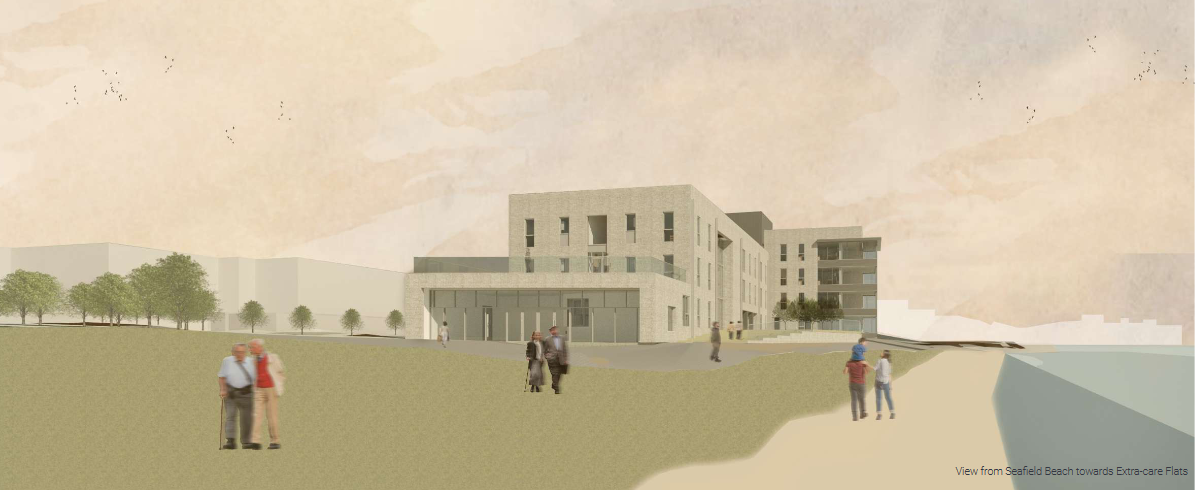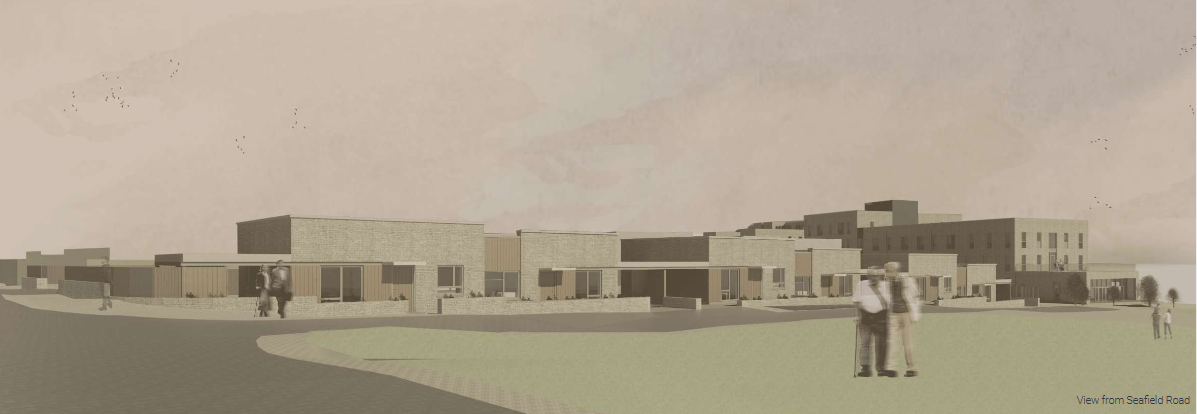Detailed plans submitted for Kirkcaldy care village
A new residential care village development with 58 flats, six sheltered bungalow homes and a cafe is planned on empty land on the Kirkcaldy waterfront.
About this development:
- Authority:Fife
- Type:Residential, Healthcare
- Applications:
- Team:Grant Road Properties (developer), NORR (planning consultant)

View from Seafield Beach towards the extra-care flats (Image courtesy of NORR)
Grant Road Properties Ltd has lodged a planning application for the development with associated site access, car parking and external works at 397 - 401 Esplanade, next to the Morrisons supermarket.
A planning brief developed by NORR Consultants stated: “The masterplan connects existing low scale residential area on Seafield Road to the west with Seafield Beach to the east. The sloping strip of land adjacent to the existing access road to Seafield park and play area car park and backing onto Morrison’s service yard is occupied with 6 semi-detached sheltered bungalows.
“Each 2-bed bungalow is fully accessible and step with the overall fall on the road to ensure level access. This results in a step at each party wall and two different elevations around this step but repeated plans. The existing access road is extended toward Seafield Beach beyond the existing car park turn off and then turns onto Rope Walk Lane extending the full length of the site to the north. The approach along this new access road offers views to the beach and sea beyond. This view is framed by the Extra-care building which rises from a single storey public cafe space facing the park to a 3-storey flatted block. This 3-storey element then rises to a 4-storey block which terminates the building and marks a landscaped opening and access point to the beach.

View from Seafield Road (Image courtesy of NORR)
“The Extra-care building has been prepared in association with Fife Council as proposed landlord.
“The 5-storey Over 55s flatted block sits opposite, completing the development and presenting it’s highest point to the centre and Esplanade. The upper floor is set back to reduce scale, create visual interest and offer residents panoramic views to the east, north and south.”
Pre-applications discussions are progressing with a range of consultees, in tandem with a body of research including reports on transport, drainage, flood and coal mining risk landscaping, public realm, planning policy, and design and access are being prepared.
Over the years the site has had previously proposed uses which are captured within Fife Council’s May 2010 adopted Invertiel and Linktown Strategic Development Framework.

















