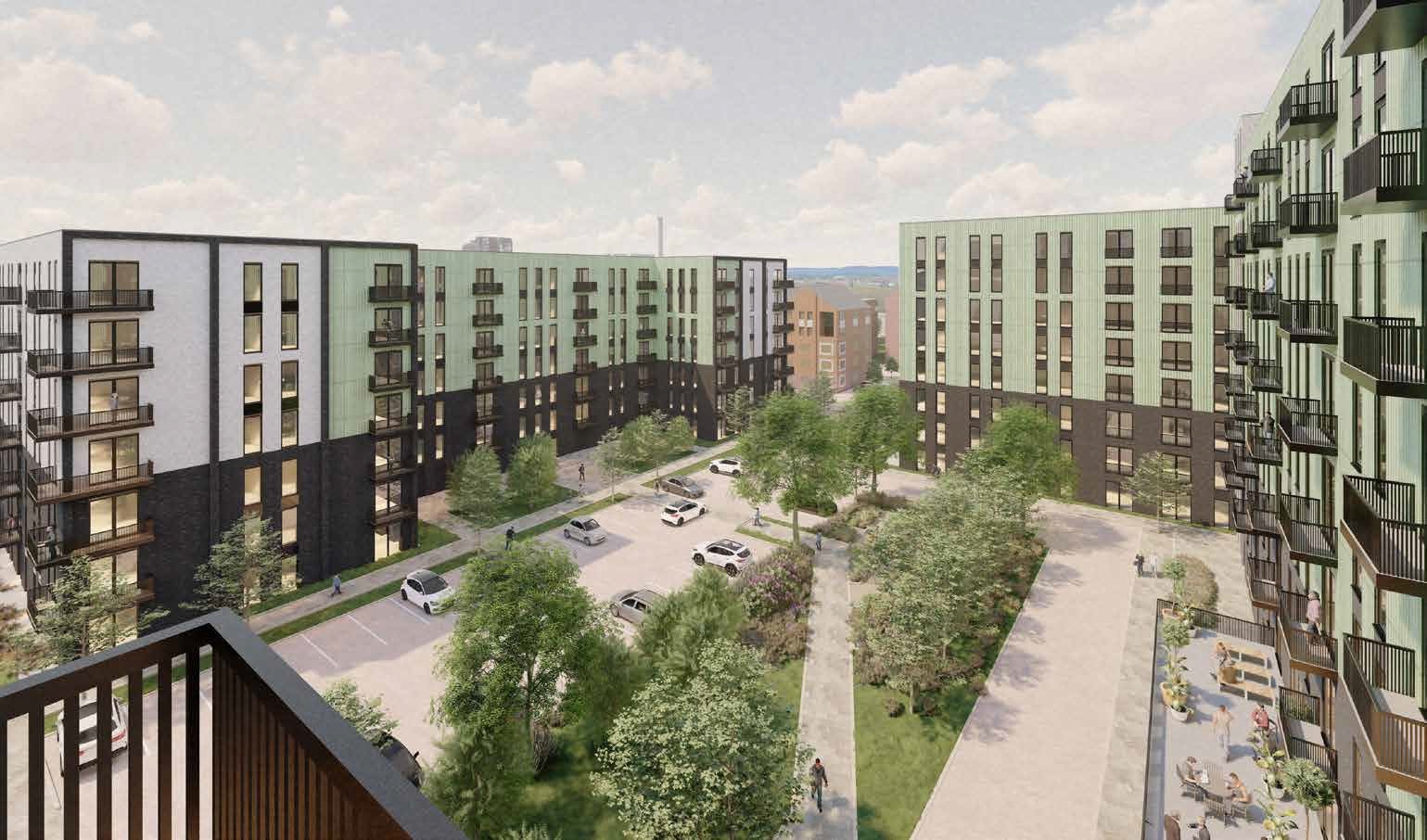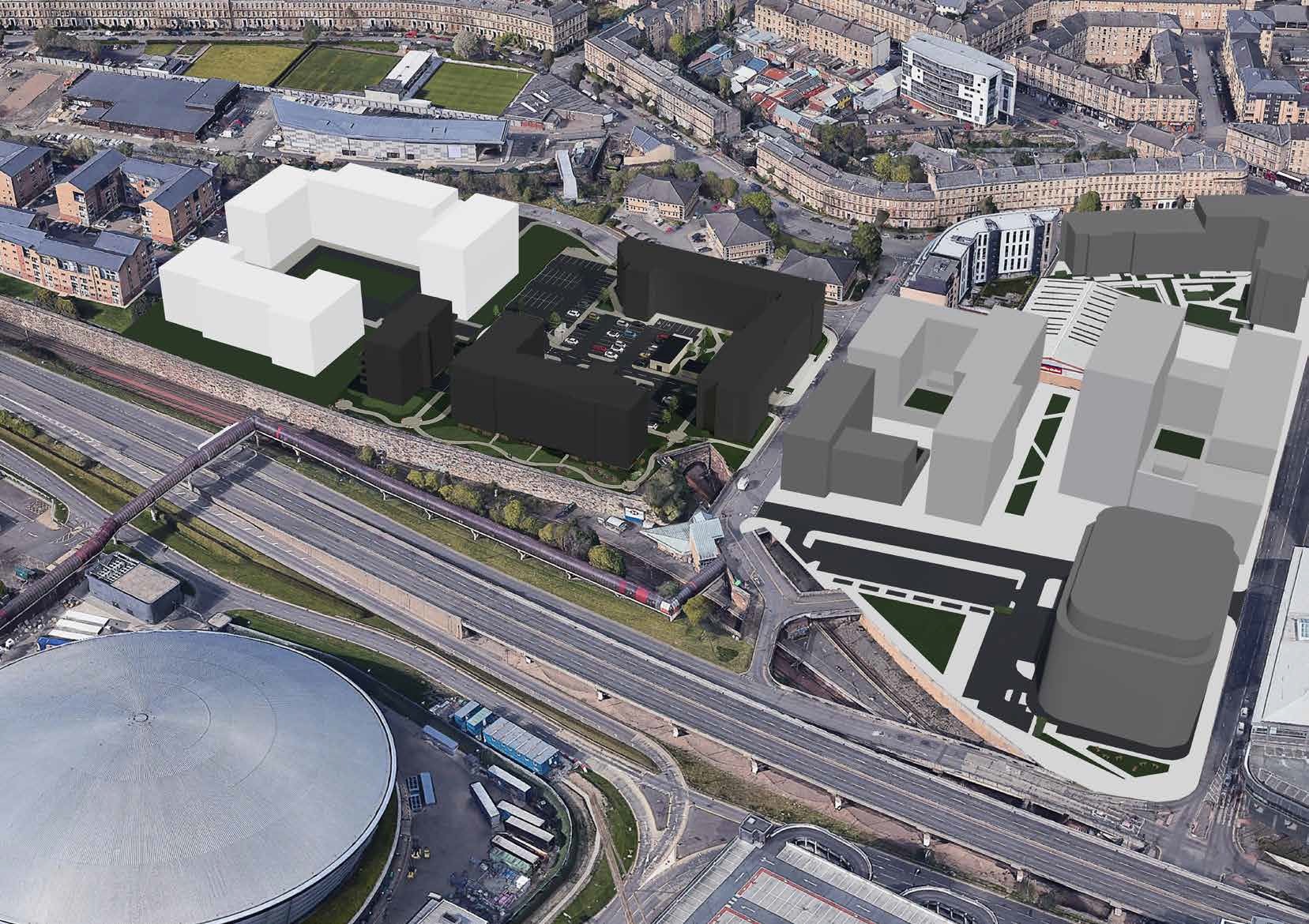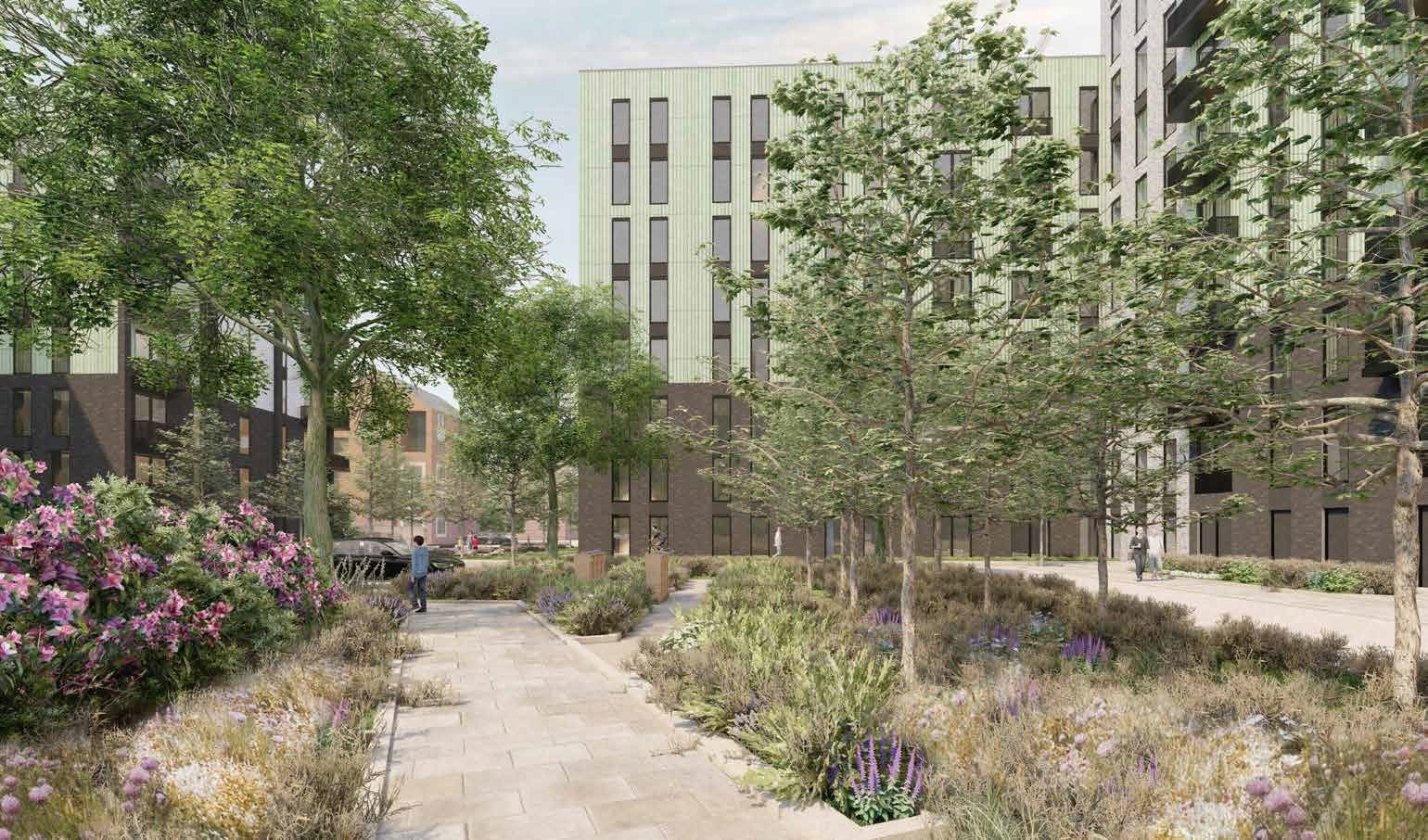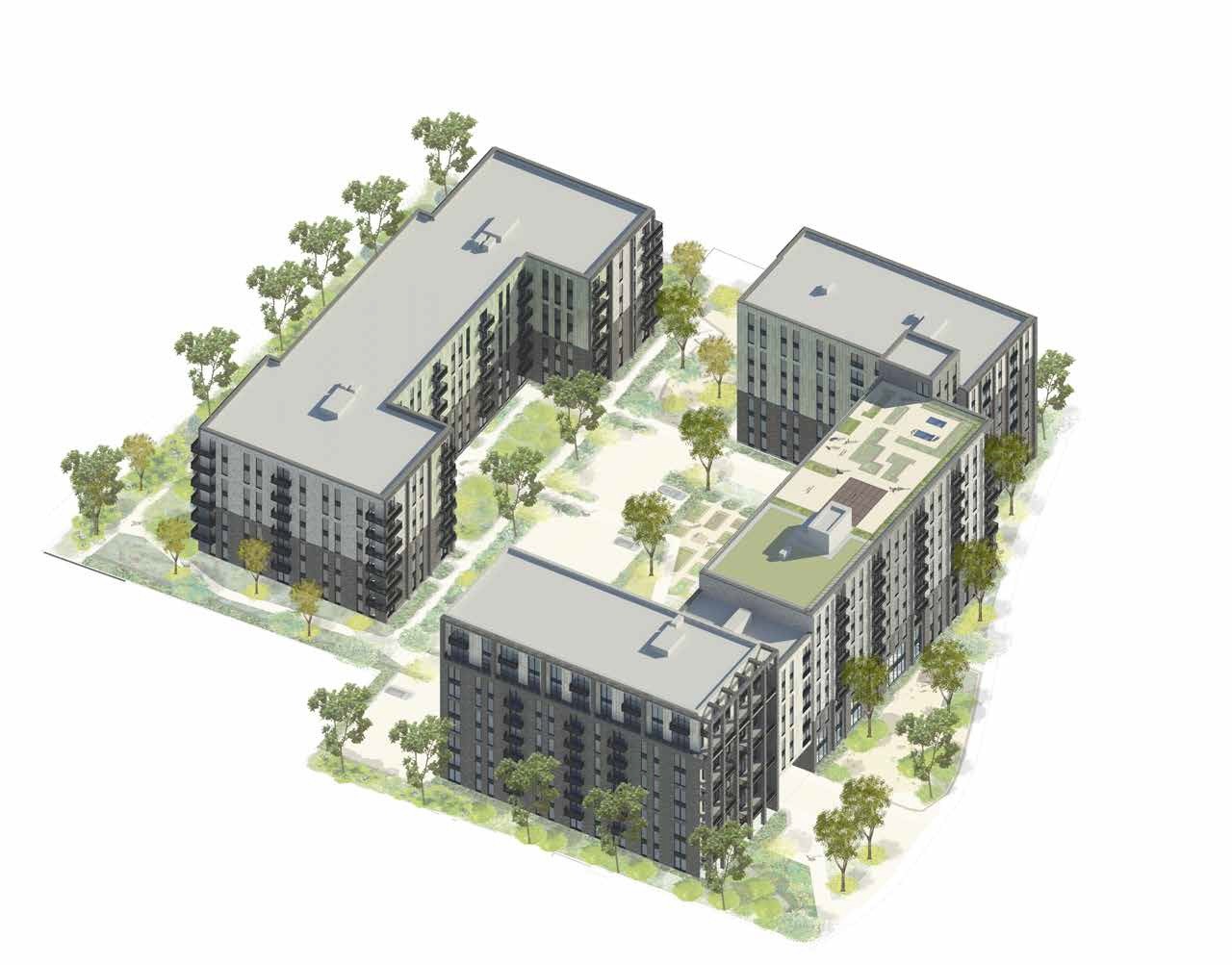Finnieston gym site reimagined as ‘lush green’ Build to Rent development

An “eco-friendly” residential-led mixed-use development could be delivered on the site of a Glasgow gym, under detailed plans lodged with the local authority.
About this development:
- Authority:Glasgow City
- Type:Residential
- Applications:
- Team:Cooper Cromar (architect), Redevco (developer)
Architect Cooper Cromar, working on behalf of real estate firm Redevco, has brought forward plans for a community of 362 apartments located at 11 Minerva Way. The site is currently occupied by a Nuffield Health Fitness and Wellbeing Gym.
According to the application, the development will be “arranged in an open ended square to create a ‘lush green heart’ within its urban context”.

A planning application submitted in January 2020 for 195 units at the site was granted planning permission subject to the conclusion of a Section 75 Agreement relating to developer contributions.
This extant permission has been carefully scrutinised by Redevco and its consultant team to understand in detail how the approved development can be delivered on site. During this detailed review, a number of issues were identified which have ultimately resulted in a requirement to revisit the design of the building and the approach to sustainable, and viable, development of the site.

Initially designed for a build to sell project, Redevco said it must operate the site as a Build to Rent development in order “to maximise the sustainable development and operation of the site”.
A number of issues were also identified with the approved development that result in a need to revisit the design of the building and the approach to sustainable, and viable, development of the site.

The application added: “Following detailed review of the approved development, the consultant team recommend that in order to achieve Redevco’s objective of reducing the Whole Life Carbon emissions of the development, the energy strategy should now be based upon heat recovery systems for apartments; the space requirements for this strategy necessitated a review of internal layouts, within apartments themselves, within the approved buildings and within communal and amenity areas to facilitate optimum sustainable operational efficiency.
“The consultant team have revisited the design principles, built context and regulatory requirements to bring forward a development which meets current standards.”
















