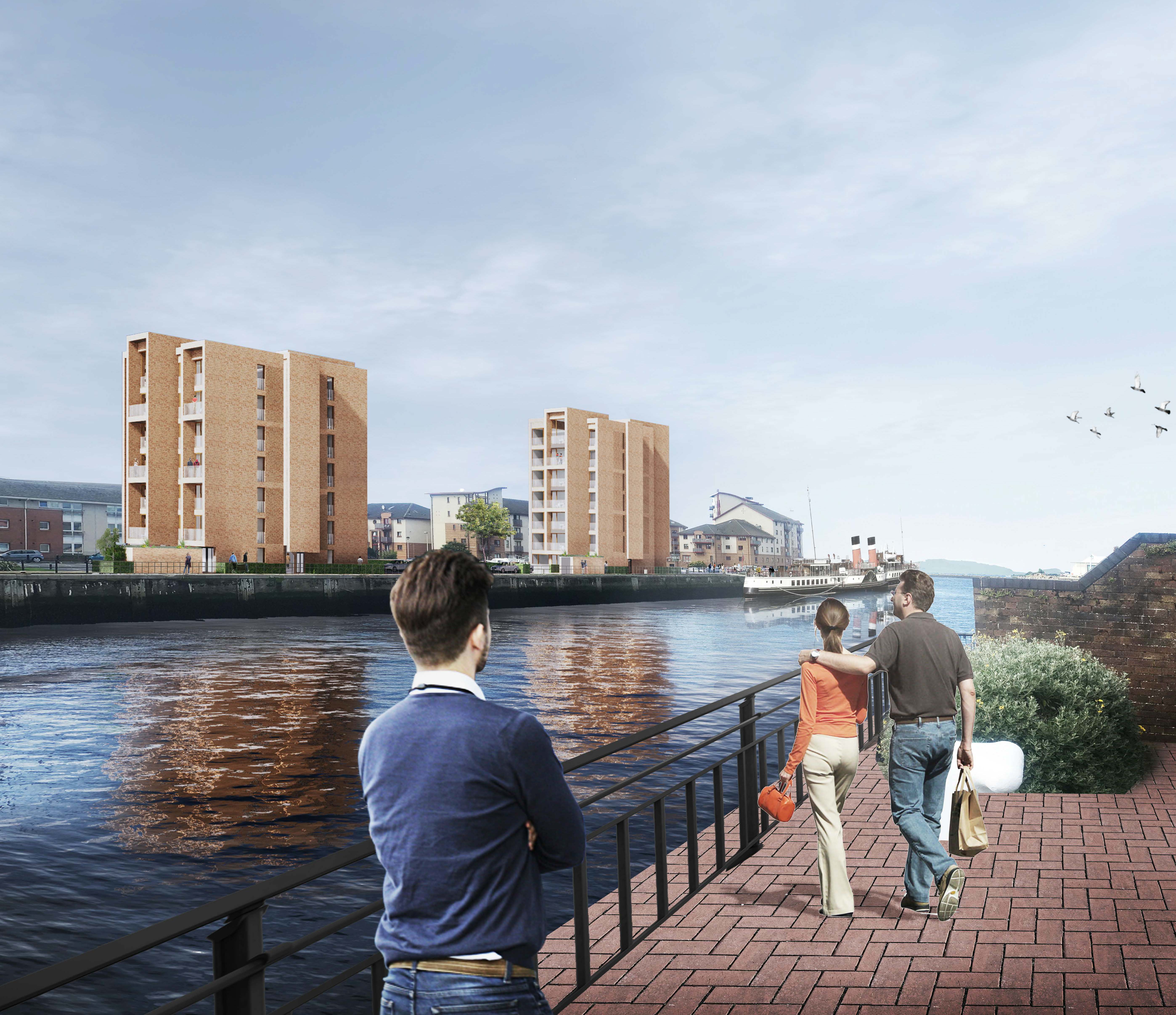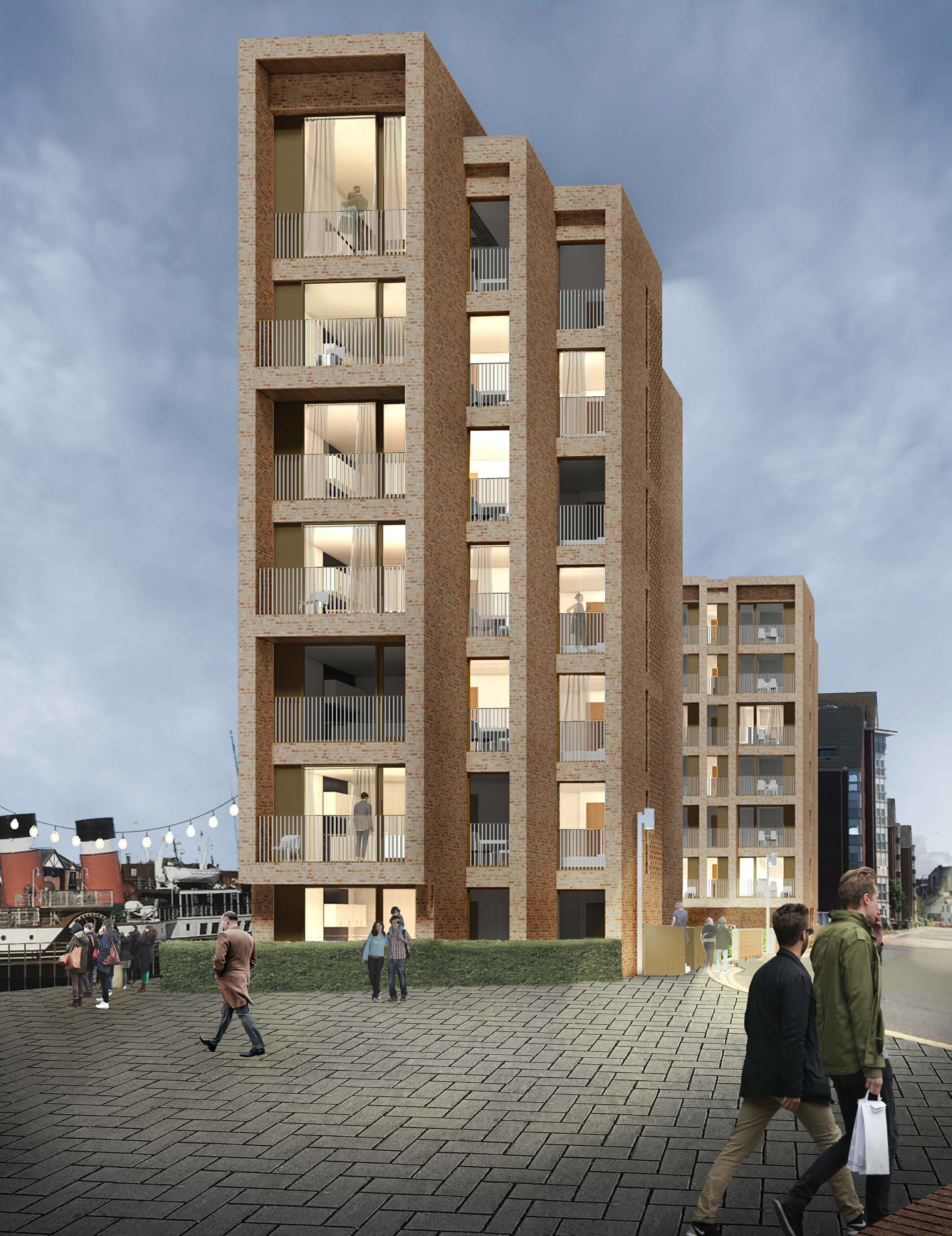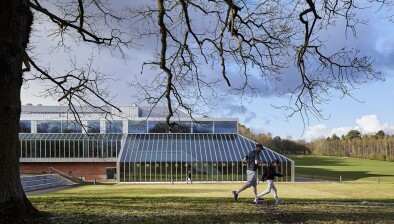Planning consent given for new Ayr harbour homes
Ayrshire Housing has received planning permission for 40 flats at the Citadel on Ayr’s harbourside.
About this development:
- Authority:South Ayrshire
- Type:Residential
- Applications:
- Team:Page\Park (architect), Ayrshire Housing (developer)

Designed by Page\Park Architects, the proposal is inspired by the surviving look-out tower of the Citadel, which once marked the edge of the harbour.
It comprises of 40 units of which 27 will be one-bedroom and 13 two-bedroom flats.
As the new development marks the new edge of the harbour, each block is articulated by a series of feature look-out towers which face the sea and look back to the town
Jim Whiston, Ayrshire Housing’s director, told Scottish Housing News: “We developed the Citadel masterplan’s plots 1 and 2 twenty years ago. This remains a very attractive group of flats with now mature and well-tended landscaping. It’s still one of our most popular developments for particularly elderly applicants. So we now are delighted, working with architects Page\Park, to be able to add the last piece of the masterplan jigsaw.
“The current project is one of a number that we are developing in and around Ayr’s town centre. We are delighted that they feature as priorities in the council’s SHIP – the Strategic Housing Investment Plan. They focus on providing new housing opportunities for the elderly and those with particular needs.”

A spokesperson for Page\Park added: “The project utilises a simple palette of materials including brick which will be chosen to complement the stone of the citadel wall, and will be broken down with brick relief detailing on the larger gables.
“We look forward to taking this project to the next stage with the rest of the design team.”
Ayrshire Housing hopes to start work on the flats by the middle of next year.
















