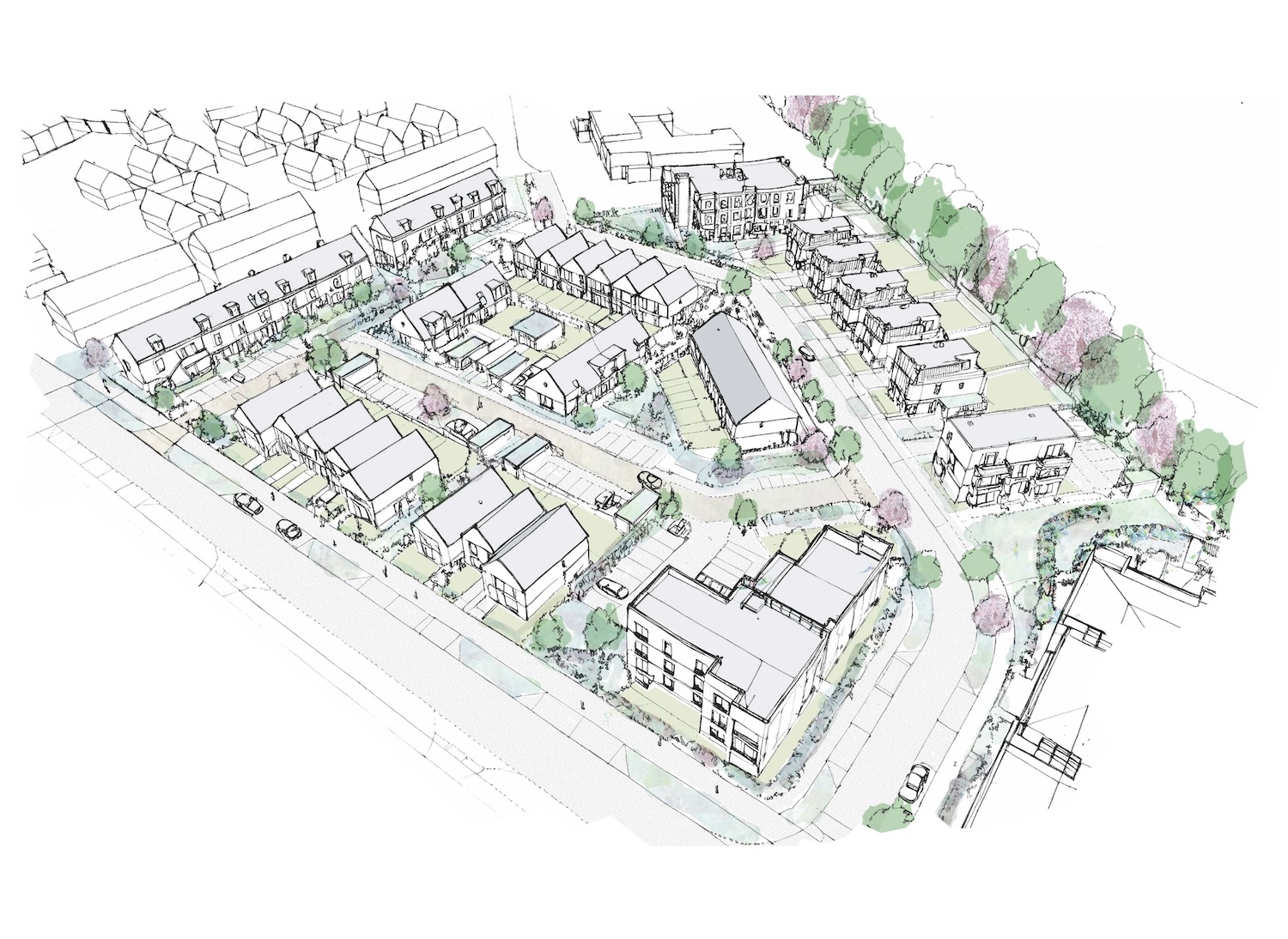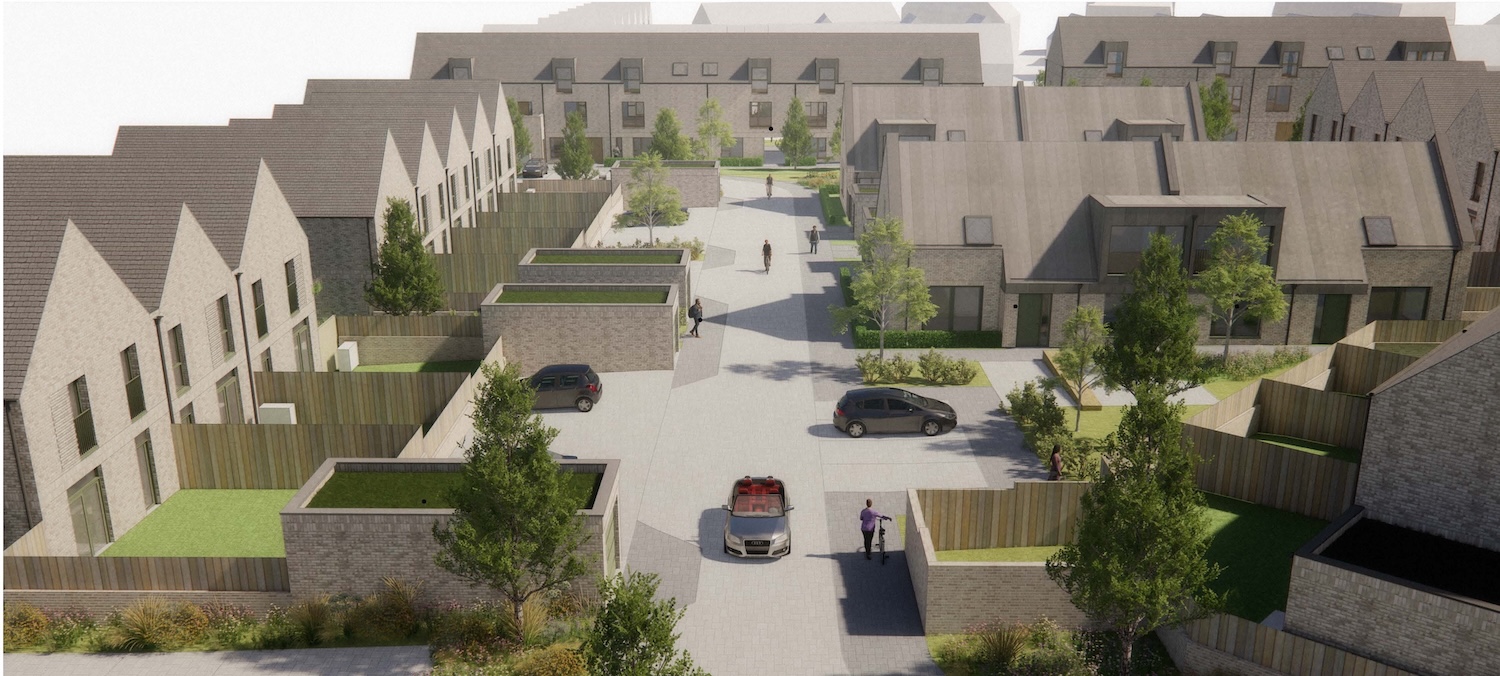Plans lodged for 112 new homes at St Andrews West

St Andrews West Phase 3, Wyntoun Road, Artist Impression
Developer Headon has submitted two planning applications to Fife Council for the next phase of its St Andrews West development.
The proposals outline the construction of 112 one- to four-bedroom homes, designed by architects Studio LBA.
Following the same design principles as previous phases, low-maintenance hand-cut clay bricks are complemented with accentuated detailing around windows and doors, aluclad windows, traditional slate roofs as well as sedum roofs and other contemporary materials.
From the early stages, the vision for St Andrews West was and continues to be a community which encompasses housing across mixed tenures, employment, education, retail, as well as other amenities to meet the varied needs of the town.
As well as 69 homes for private sale, proposals for the next phase of development include 43 homes for mid-market rent.

St Andrews West Phase 3, The Lane, Artist Impression
Headon believes the mid-market rental proposal will cater for those who cannot meet their housing needs in St Andrews through established mechanisms due to their household income exceeding the current threshold for subsidised homes, but falling short the high level required to secure a home in the private rental market.
The aim is to offer these homes for rent at, typically, 30% below the average rental price within the town.
Joe Headon said: “Headon, along with St Andrews West LLP, are pleased to be bringing forward proposals for the next chapter of the award-winning St Andrews West development to Fife Council.
“The proposals provide for a broad range of housing options across two tenures, with a selection of property styles and sizes. Continuing the success of previous phases, all homes will be delivered to the existing high standards of design and build, while the ongoing commitment to customer engagement and care also remains a priority.
“We, and our partners, are proud to have shaped a unique offering at St Andrews West, with the 20-year vision becoming a reality – residents now live in phases one and two, Madras College and both Morar and Gibson Trust Care Homes are complete and the new global R&A headquarters is currently under construction.
“We are hopeful for a positive a decision from Fife Council, which will allow us to continue the vision with the construction of the next phase.”
Air Source Heat Pumps (ASHP) are installed on all homes as the lead heat generator, and the design and placement of windows, sky lights and doors maximise solar gain and minimise dependence on artificial lighting. Active travel routes and easy access to open green spaces are also prioritised.
Additionally, the plans also feature the underground bin system which is proving to be a success in phases one and two.
The subterranean system provides large communal bins which takes away the need to have multiple large outdoor bins per home. This benefits not only residents but the environment too with longer periods between collections reducing the fuel usage of refuse vehicles.
Subject to a positive decision from Fife Council, groundworks for Phase 3 are estimated to start towards the end of the year.
















