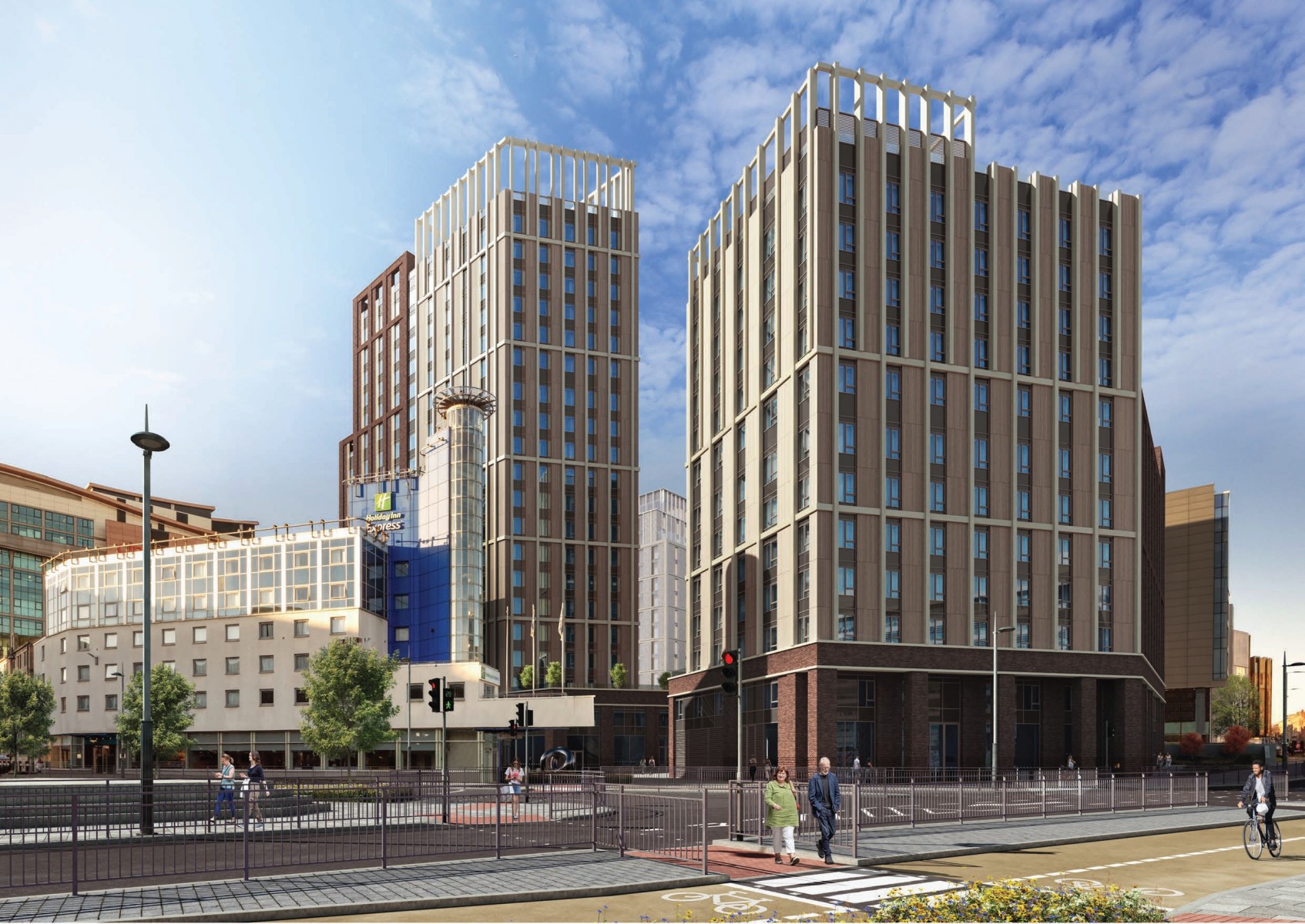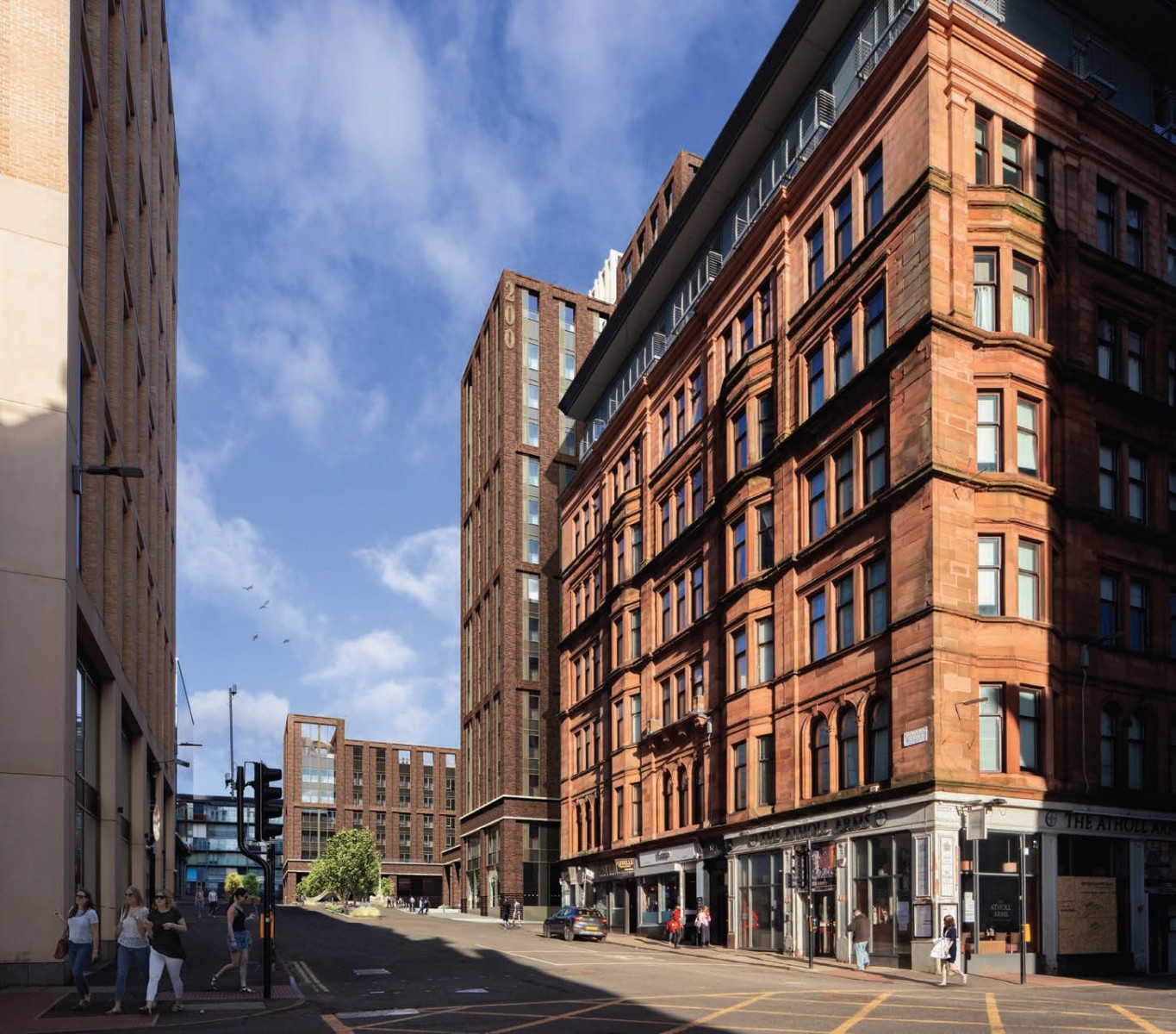Plans lodged for mixed-use residential towers on Glasgow’s northern edge

Plans to redevelop 200 Renfield Street, a site once home to the Herald and Glasgow Times offices, are advancing with a proposal that could reshape the northern edge of the city centre.
About this development:
- Authority:Glasgow City
- Type:Commercial, Residential
- Applications:
- Team:Ryder Architecture (architect)
Property developer MRP, working in partnership with Ryder Architecture, has submitted detailed plans for a large-scale mixed-use residential project that will deliver 381 student apartments and 167 co-living units, all arranged around a new public space dubbed the Arts Square.
The development is part of a wider vision to establish an Avenue of the Arts along Renfrew Street, creating a cultural corridor that links the city centre with the revitalised Townhead and Port Dundas districts. The site sits at a key transition point in Glasgow’s urban fabric, where the Victorian grid of the city centre meets the modernist planning of Cowcaddens and Townhead.
The project’s layout strategically positions the 20-storey student housing block toward the interior of the site, stepping down in height as it approaches Cowcaddens Road. A 12-storey co-living building will anchor the northern view along Renfield Street, topped with an extended crown that doubles as a pergola for a rooftop terrace.
In a massing statement, Ryder Architecture explained: “A sensitive urban design response to height was developed by stepping the greater concentration of height further into the site, addressing the visual impact of the PBSA block in a positive manner through enhancing the skyline of Glasgow. The co-living building acts as a screen to the taller block and fronts Cowcaddens Road in a more direct response to, and continuation of, the existing urban edge, respecting the street datum.”

The two blocks will each feature a dual-wing design, contrasting traditional brickwork with contemporary fluted metal finishes. A unifying brick plinth will tie the estate together, while the preserved historic fountain will serve as the centrepiece of the Arts Square.
Beyond housing, the project aims to create a vibrant mixed-use environment. Plans include collonaded walkways and spaces for retail, hospitality, and cultural events such as pop-up markets and outdoor cinema screenings. The co-living building will be professionally managed, offering residents shared kitchens, dining areas, flexible workspaces, a gym, cycle storage, and bookable event spaces.
Each unit will be fully fitted with modern amenities, including en suite bathrooms, storage, and kitchenettes. For an all-inclusive monthly rent, residents will also benefit from concierge services and access to communal facilities.
The redevelopment reflects Glasgow City Council’s long-term policy to increase the urban population of the city centre over the next 20 years. The surrounding Broadway business area, developed on the former STV studios site, has already seen significant growth, with new hotels, offices, and student housing projects approved in recent years.
Ryder has designed the buildings with future adaptability in mind, allowing for conversion to mainstream residential use if required.
Public consultation has generated mixed reactions, with some praising the ambition and integration of cultural space, while others have raised concerns over aesthetics, lack of balconies, and the positioning of towers.













