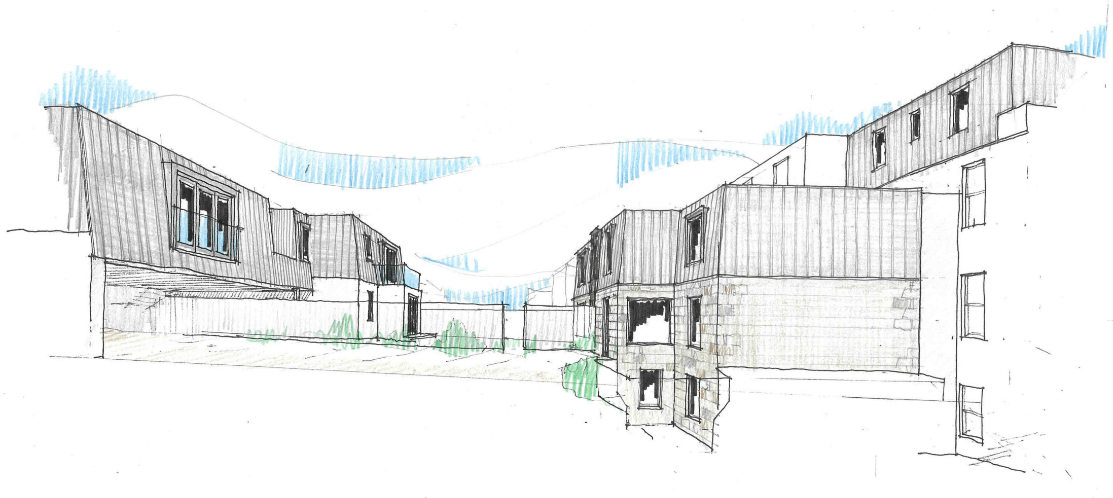Plans to return Aberdeen townhouses to residential use

Two Aberdeen townhouses are to be converted and extended to provide 14 new apartments, under new plans lodged with the local authority.
About this development:
- Authority:Aberdeen City
- Type:Residential
- Applications:
- Team:Create Studio Architecture (architect), Assurance Homes (developer)
Assurance Homes with Create Studio Architecture plan to alter and convert the existing buildings at 8-9 Bon Accord Crescent, to demolish and re-build an extension to the existing building and to erect a new coach house to the rear lane to form the flats.
The application site falls within the Defined City Centre and within an H2 [Mixed Use] zone. It is also within the Bon Accord Street/Crown Street Conservation Area and the existing buildings are Category B listed all as defined by the Aberdeen Local Development Plan 2023.
Last in use as office accommodation, the entire property consists of the original granite, three & a half storey buildings to the south west of the plot, while both buildings have rear extensions.
Outling the design approach, the applicant wrote: The principle of how flats are laid out within the existing building is to retain the main rooms whilst achieving sensible internal arrangements for flats and the use of rooms within those flats. Physical alterations to the fabric of these original buildings is kept to a minimum. The two main ‘interventions’ to these buildings is the removal of the stair and the dormer extension to No.8.
“The original handrail and balusters to the stair have been removed and there are e.g. no lanterns or feature rooflights to the stair. The removal of one stair and the concentration of circulation to the stair in No.9, results in a much better arrangement for the overall development.
“The dormer extension at second floor level in some way matches the full vertical rear elevation of No.9. There are other examples of this ‘feature’ along Bon Accord Crescent and is simply a replacement of the existing continuous dormer to the rear.

“The proposed rear extension rationalises the existing rear extensions. The extent of this rear extension is set by the footprint[s] of the existing extensions in terms of width and depth. The granite from the existing extension to No.8 is to be reused on the ground floor with zinc to the upper/first floor. The overall height of this rear extension is kept to a minimum as the floor-to-floor heights are lower than that of the original building.
“The lower and ground floors are maintained to match those of the original building, whilst the floor is lower by some 0.5m. The flats or accommodation within these rear extensions are accessed from the existing ‘central’ retained stair to No.9. Additional accommodation is formed to the lower ground floor replicating the footprint of the rear extensions. Overall the rear elevation of this extension has been designed as a symmetrical facade to reflect the symmetrical arrangement of the existing facade.”
The planning application added: “The new mews development will establish a continuous building along Bon Accord Crescent Lane and echos the rear lane development to No.15 Bon Accord Crescent which features within the TAN - ‘Development Along Lanes’. The selection of material and heights, etc are very much the same as the new-build elements to No.15 as coursed rubble granite to the ground floor with a slightly mansarded roof finished in dark zinc to first floor and flat roof. This palette of materials and details are also used to the rear extension. Facing brick is used to pick out features as a band around the rear entrance and lintol to the car park pend.
“Flats at ground floor or lower ground floor have access to small external patio areas. The two new-build flats on the mews development also have terraces. All flats have dual aspect.
“The result is that all flats have access to the courtyard to No.9 and to the car park to No.8. All flats to the extended buildings to Bon Accord Crescent are accessed from Bon Accord Crescent. The two flats to the lower ground floor have direct access from Bon Accord Crescent via the existing lightwells.
“Waste storage is provided within the courtyard area which in turn has direct access to Bon Accord Crescent Lane. Cycle parking is provided to the rear of No.8 with individual provision for the two flats to the lower ground floor to the lightwells. There are no trees within the site area. A comprehensive planting scheme will create a high quality green space for the occupants of the proposed dwellings.”

















