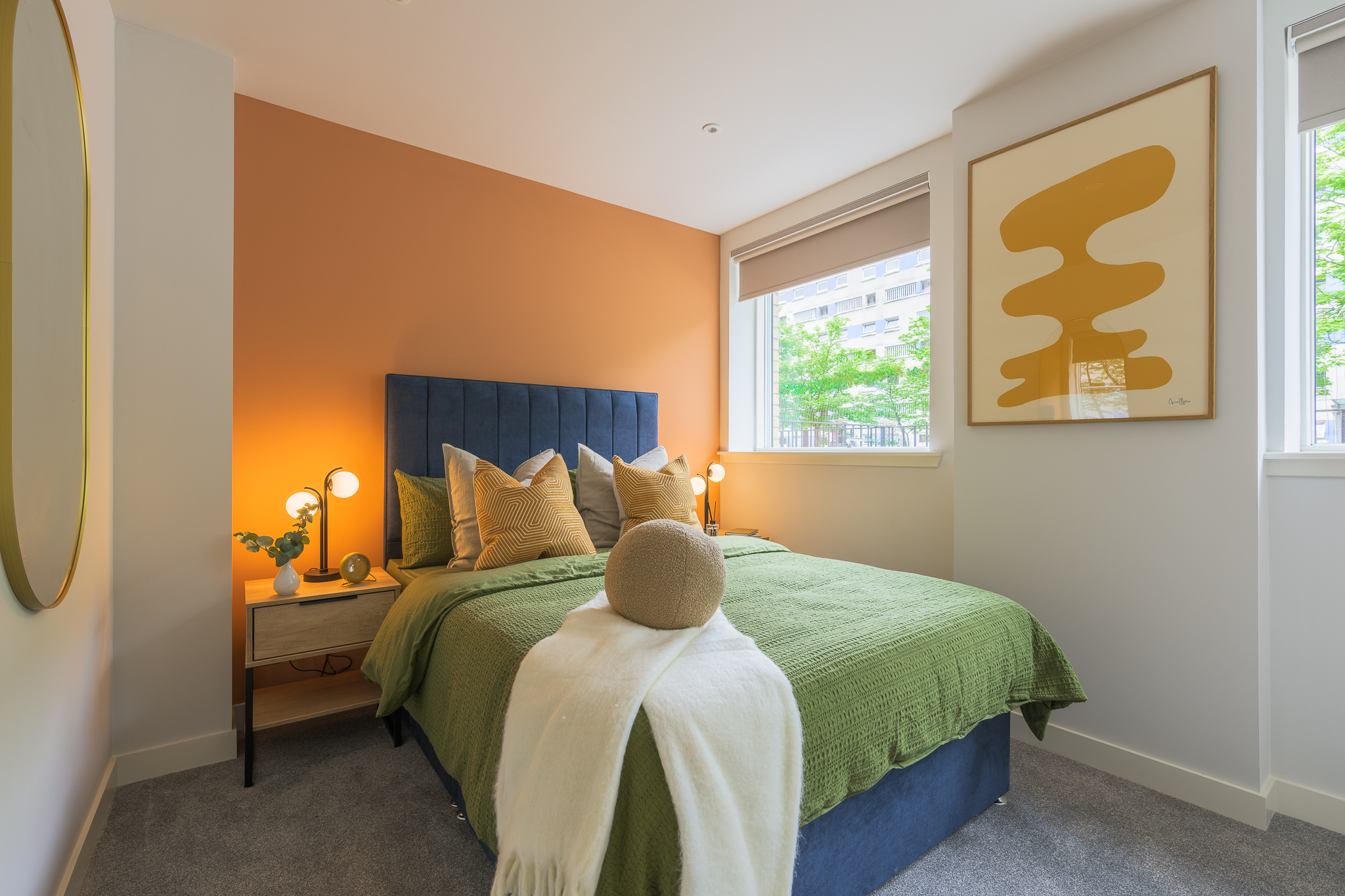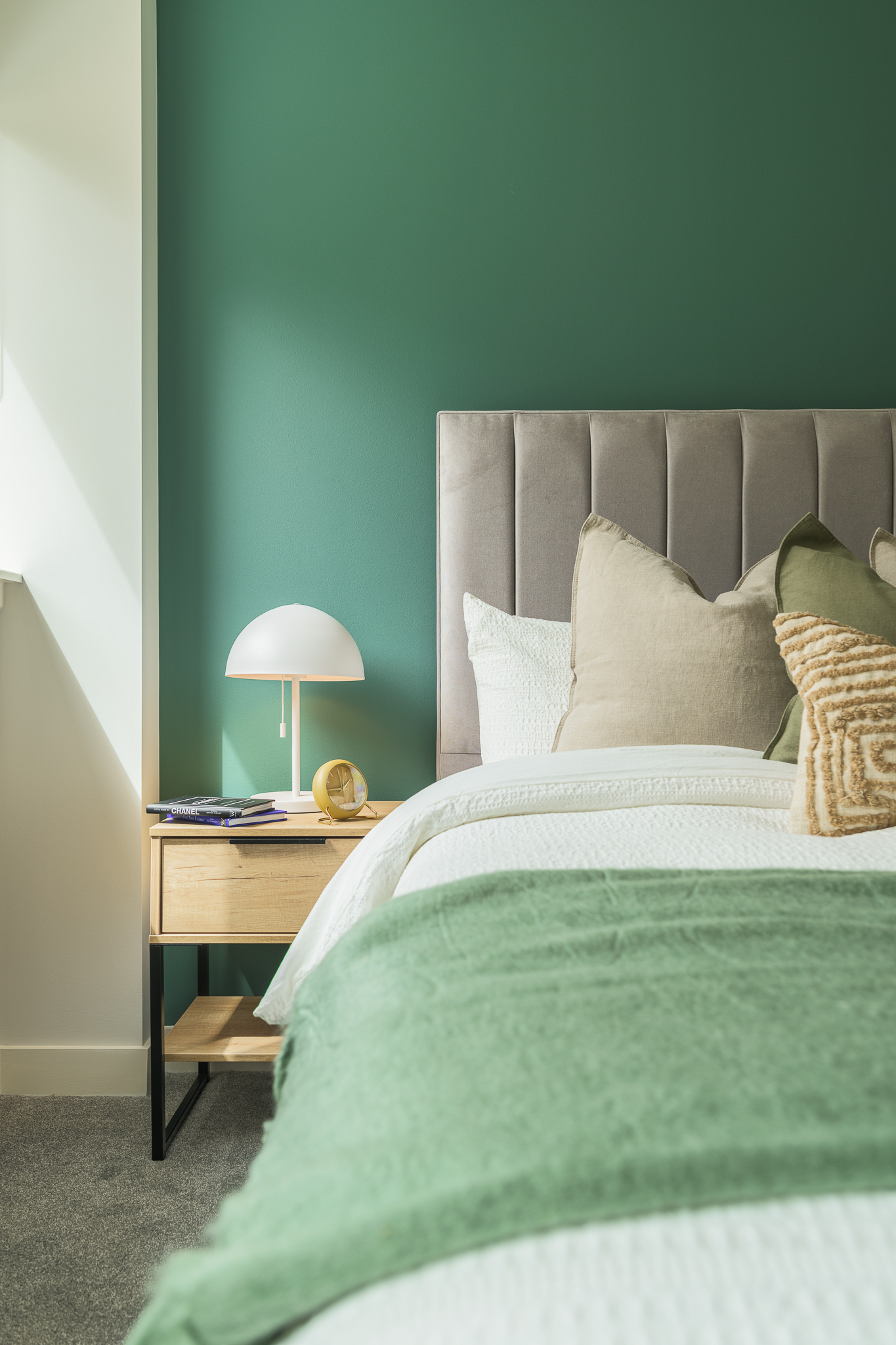Residential conversion of Glasgow’s Dalian House completed

Mosaic Architecture + Design has completed the redevelopment of the former Dalian House in the heart of Glasgow city centre into 92 Build To Rent (BTR) residential flats and associated landscaping and shared amenity spaces.
Along with internal alterations, the redevelopment included the refurbishment of all exterior elevations, new glazing and extensive landscaping to the front and rear of the building, which was formerly occupied by NHS Glasgow as its headquarters but has been vacant since 2010.
The project represents a significant investment in Glasgow by developer Maven/Calmont and is being operated by VervLife.
This was a design and build project delivered by Thomas Johnstone. Kevin Pick, commercial director, said: “Thomas Johnstone is proud to have played a key role in the transformation of this former office building into modern, high-quality apartments for rent.

“Working closely with Mosaic, we developed the design and construction process very much in tandem to ensure the highest standards of finish and functionality.
“This project reflects our commitment to delivering excellence through collaboration, and we are delighted to have contributed to setting a new benchmark for urban living in Glasgow.
“We hope the new residents of Dalian will find not just a place to live, but a home where they can enjoy the very best of city life.”
Stephen Mallon, director of Mosaic, added: “It has been a pleasure to be involved in the redevelopment of Dalian House working with Thomas Johnstone and the full design team to re-purpose a prominent and vacant landmark visible to many of us on our daily commute into the city centre.
“Giving the building a new lease of life, activity and sustainable future is as important as any new build design.

“Not only is the re-purposing of existing buildings important for improving their energy performance and longevity, it also provides mainstream housing, bringing people back to live in the city centre, adding to the 24-hour culture and economy and providing opportunities through shared communal facilities for near home and co-working in addition to leisure facilities in a safe, managed building.
“Residents also benefit from storage, fitness and parking facilities in the basement.
“Importantly, we are also providing urban landscaping both to the St Vincent Street frontage and the former car park to the rear. Creating new patios, pétanque court and garden areas for relaxation and leisure combined with raised beds for community gardening, adding to the health and wellbeing of residents.”
While the project opened late last year and is now fully operational, the high-level ‘pagoda’ tower glazing and ‘dalian rose’ was completed recently.















