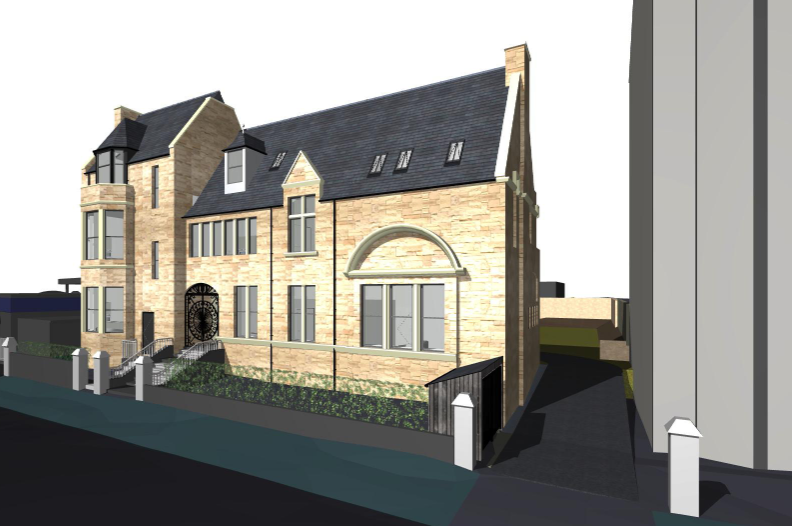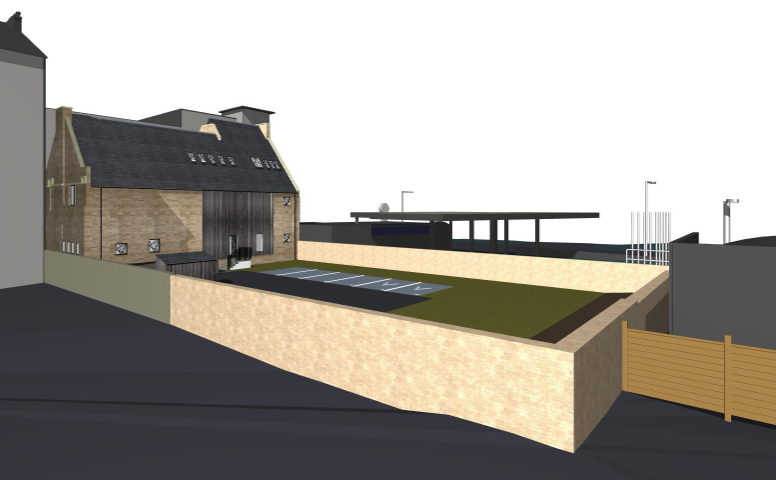Revised flats plan lodged for Dennistoun snooker hall

Image: MAC Architects
The new owners of the B-listed former snooker hall premises in Dennistoun have submitted a new planning application that will see the number of properties provided at the property reduced from earlier plans.
About this development:
- Authority:Glasgow City
- Type:Residential
- Applications:
- Team:mac architects (architect)
Proposals now call for the late 19th-century building in Craigpark — previously Dennistoun Baths — transformed into eight one-bedroom apartments.
Planning permission was given last year to turn the building into five flats with a further six in a new extension at the back.
However, the new owners have dropped the extension plan in favour of using the rear area as a landscaped amenity area. The current extension at the back of the building would be demolished.

Image: MAC Architects
A statement from MAC Architects included with application documents explains: “The proposal presents an opportunity to deliver a vibrant and viable alternative use for a landmark listed building with unique features, which has been vacant for approximately four years.
“The current proposal would see a redundant listed building brought back into use, with a sensitive redevelopment scheme, allowing for its future maintenance and retention.
“The interventions to the historic fabric are all required to bring the building up to a modern living standard and provide necessary infrastructure. However, the overall character of the building would be respected.”

















