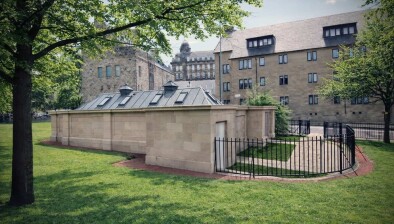And finally… Helsinki says ‘ei’ to Guggenheim museum plan
 Helsinki will not follow Bilbao and Venice in hosting a Guggenheim museum after city councillors finally rejected proposals for a new building on the Finnish capital’s waterfront for the third time.
Helsinki will not follow Bilbao and Venice in hosting a Guggenheim museum after city councillors finally rejected proposals for a new building on the Finnish capital’s waterfront for the third time.
The Solomon R. Guggenheim Foundation first raised the idea for the museum in 2011 but the project faced strong resistance from the start as many Finns coping with an economy in recession and austerity measures considered it a waste of money.
Following a five-hour meeting, Helsinki City Council turned down the plan to build the museum on what is now a car park, with 53 members voting against a revised proposal and 32 supporting it.
Osku Pajamaki, a council member from the Social Democrats, said he was happy with the vote, adding: “There are no shortcuts to tourism and cultural attractions when the Finnish capital is in question.”
Under the revised plan, the city of Helsinki would have paid 80 million euros and private donors about 66 million euros of the building costs. The government ruled out any state aid for the museum in September due to opposition from the co-ruling nationalist Finns party.
The museum’s promoters had said it would give Finland a cultural and tourism boost, citing the example of the Bilbao Guggenheim which helped to transform the northern Spanish city into a popular art and architectural destination.
Finnish foundations, companies and private individuals such as Nokia’s former chief executive Jorma Ollila had pledged funds for the project.
The Guggenheim Foundation’s deputy director Ari Wiseman told newspaper Helsingin Sanomat he believed the vote meant the project was “practically finished”.
“The political climate has changed and the financial situation has changed,” he was quoted as saying.
Paris-based studio Moreau Kusunoki Architectes won the competition in 2015 from 1,715 entries, breaking a record among other competitions. The winning design proposed a collection of linked pavilions, each orientated to respect the city grid, and anchored by a lookout tower. The building comprises of a covered street landscape that expanded and contracted according to its interaction with the discrete pavilions and is animated by different activities.

















