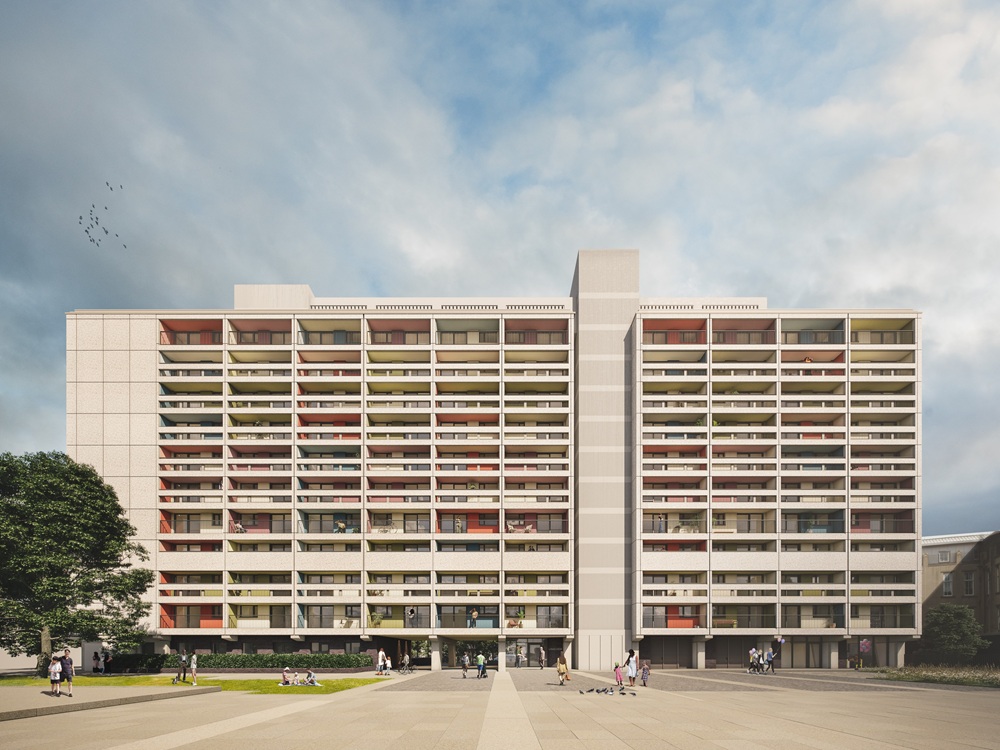Edinburgh approves £69m retrofit of listed housing blocks

Plans for Linksview House (Image credit: Collective Architecture)
Substantial upgrades to bring two Category A-listed Edinburgh housing blocks up to the Energy Efficiency Standard for Social Housing (EESSH2) have been given the green light.
About this development:
- Authority:Edinburgh City
- Type:Residential
- Applications:
- Team:Collective Architecture (architect), AtkinsRéalis (lead consultant), Collective Energy (energy and sustainability consultant), Blackwood Partnership (electrical and plumbing engineer), Narro (structural engineer), Urban Pioneers (landscape architect)
A planning application for the £69 million retrofit of Cables Wynd House and Linksview House, submitted by Collective Architecture, was approved by the City of Edinburgh Council’s Development Management Sub-Committee on Wednesday.
The City of Edinburgh Council, in collaboration with a multi-disciplinary team, is leading the transformative retrofit programme, aiming to dramatically improve energy performance, reduce carbon emissions and enhance living standards for residents.
With AtkinsRéalis as lead consultant and Collective Energy providing energy and sustainability consultation, the team brings together expertise in architecture, engineering, energy strategy, carbon analysis and landscape design. Expertise in mechanical, electrical and plumbing engineering is being provided by Blackwood Partnership, in structural engineering by Narro and in landscaping by Urban Pioneers Landscape Architects.
Cables Wynd House and Linksview House were both built in Leith in the 1960s and together provide 310 homes, the majority of which are owned by the council for social rent.
The approved upgrades are alongside wider improvements to bring the buildings in line with modern new-build standards.
Housing, Homelessness and Fair Work convener Lezley Marion Cameron said: “I am delighted that the necessary planning consent for our plans to upgrade Cables Wynd House and Linksview House to provide safe, energy efficient and high-quality homes for residents there has been granted, enabling these long-awaited works to get underway, hopefully at pace.
“I am also grateful to residents for their proactive and positive engagement with us to shape the council’s £69m commitment to improving Cables Wynd and Linksview House – from campaigning for investment in their homes to participating in the consultation process and providing invaluable insight and input into our design proposals.”
Carl Baker, architect, Passivhaus certified designer, Collective Architecture, said: “We’re thrilled that our retrofit proposals for Cables Wynd House and Linksview House have been granted planning permission and listed building consent. These approvals represent a major milestone in the life of two of Edinburgh’s most iconic post-war housing developments, both Category A listed and celebrated for their bold architectural character and social significance.
“Our proposals reflect Collective Architecture’s distinctive approach to retrofit, which carefully balances ambitious improvements to energy performance with the sensitive conservation and celebration of these landmark buildings, situated at the heart of a conservation area. This success is the result of a truly collaborative effort across the project team, including the expertise of our in-house specialists at Collective Energy and Collective Conservation.
“We’re excited to move into the next phase of the project and look forward to transforming these historic flats into warm, safe, and resilient places to live, fit for today’s residents and generations to come.”
Amongst the improvements that will be made are:
- Energy Efficiency Upgrades: Improved insulation, window replacements, and energy-efficient heating systems to meet EESSH2 standards.
- Fire Safety Enhancements: Installation of sprinkler systems, smoke ventilation, a new fire-fighting lift, and improved fire compartmentalisation in communal areas. The removal of legacy bin chutes and inclusion of internal waste management facilities will also contribute to enhanced fire safety.
- Resident Safety and Security: Upgraded internal and external lighting, a comprehensive review of CCTV systems, and improved access control throughout the buildings.
- Landscape and Placemaking Improvements: The refurbishment project presents a unique opportunity to reimagine the outdoor environment surrounding both towers. Proposals include new play areas, external seating, wildflower meadows, sustainable urban drainage systems (SUDS), and a full review of parking and waste facilities.
According to the council, the project will exemplify how collaboration across disciplines can accelerate the decarbonisation of the built environment while delivering meaningful social impact.













