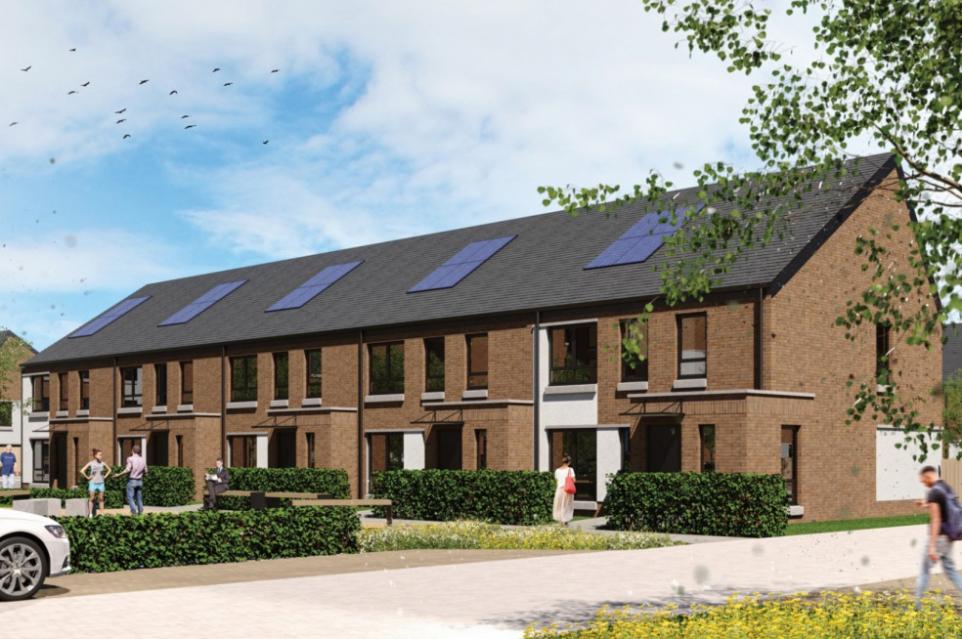Wheatley submits plans for former Drumchapel school site

Wheatley Homes Glasgow has brought forward plans to deliver nearly 70 houses and flats on the former Antonine Primary School site.
About this development:
- Authority:Glasgow City
- Type:Residential
- Applications:
- Team:Mast Architects (architect)
The site on Abbotshall Avenue, which is within the Drumchapel Local Development Framework, was one of ten council-owned sites across the city sold to housing associations in 2020 to ensure the delivery of affordable homes.
Under the proposal, there will be 67 units, comprising 31 townhouses, eight cottage flats, and a block of 28 flats. All will be developed to meet the affordable design standard for varying housing needs.
An initial in-person public consultation was held in March this year at the Drumchapel Library and Learning Centre to present information to interested members of the public.
This was accompanied by a dedicated webpage and online consultation which ran from February 20 to March 10, 2023.
Feedback from the consultation allowed the developers to reflect on the comments and make changes to the application which included more three and four-bed properties as well as more one-bedroom cottage flats.
A second in-person public consultation was then held on April 3 at the library again followed by another online consultation which ran from March 20 until April 7.
Following on from the two public consultations Wheatley met with local councillors on June 13 to discuss the revised proposals at Glasgow City Chambers.
A design statement submitted with the planning application explained: “The proposals aim to provide much-required housing for affordable rent in the area.
“The housing and flat mix provides a variety of one, two, three and four-bedroom homes.
“The development’s scale, massing and materiality have been carefully considered in response to the existing site context, with an aim to reflect the area’s wider character and to make a sustainable contribution to its continuing development.”
It added: “The proposed housing will also be designed to be highly sustainable and energy efficient, not only minimising the carbon footprint of the development but also reducing living costs for potential residents.
“In addition, the landscape proposals have been designed to improve the biodiversity of the area as well as providing additional outdoor amenity space for residents and the wider community.”

















