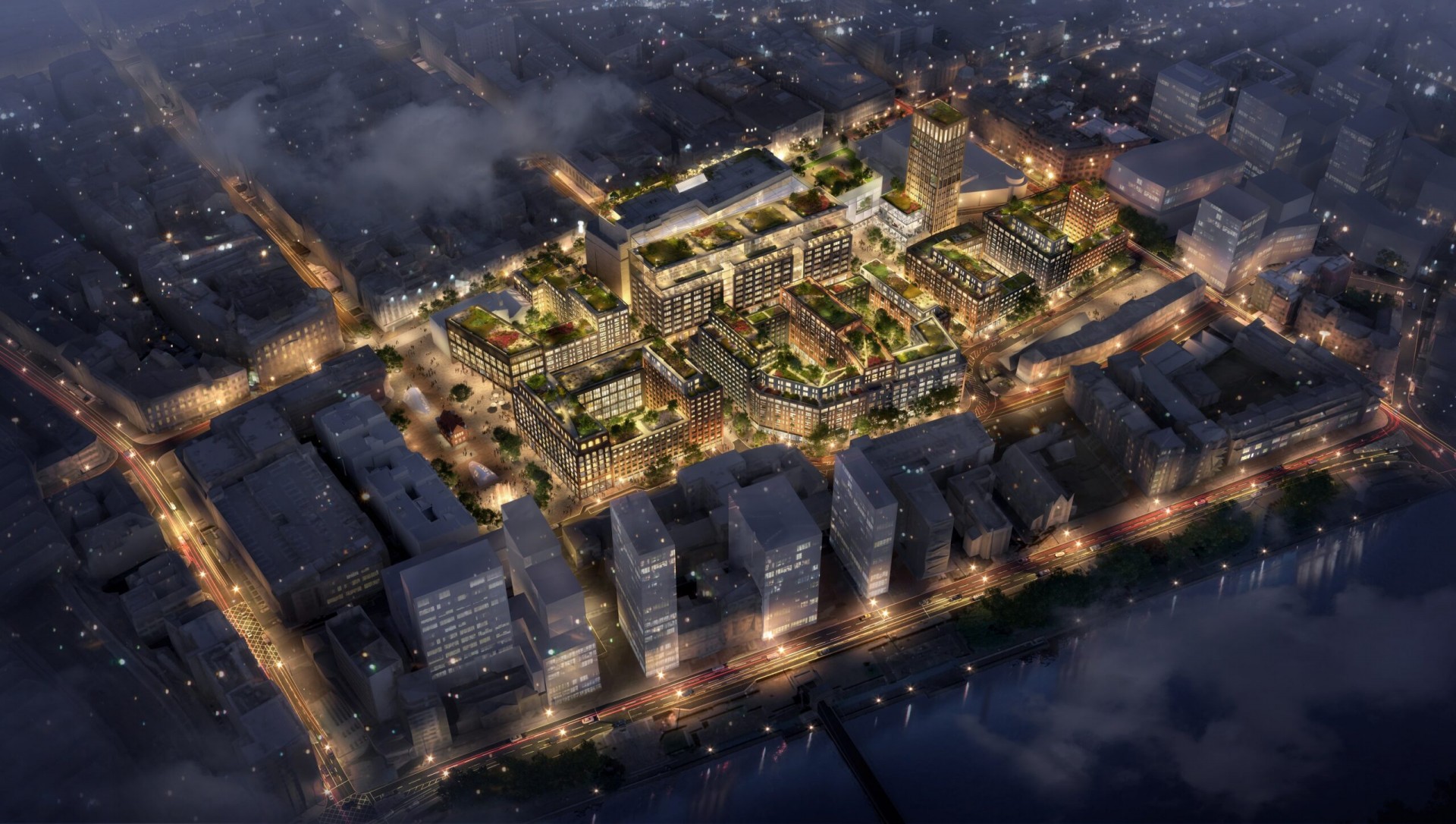In Pictures: First look St Enoch Centre masterplan
New images of the proposed mixed-use transformation of the St Enoch Centre have been unveiled as the planning application outlining the masterplan was validated by Glasgow City Council.
About this development:
- Authority:Glasgow City
- Type:Leisure, Residential, Commercial
- Applications:
- Team:Atelier Ten (engineering consultant), Iceni Projects (planning consultant), Woolgar Hunter (engineering consultant), Oobe Landscaping (landscape architect), Leslie Jones Architecture (architect), Sovereign Centros (developer)

Site owner Sovereign Centros is seeking outline consent from Glasgow City Council for its plan to demolish the current shopping centre over the next 15-20 years to make way for up to 1,700 homes, offices, reduced retail and a four-star hotel.
There would also be an “inclusive and accessible” public space, including widened streets and a square.

A design document included with the application states: “The parameters of the application for planning permission in principle seek to establish the key principles for the proposed development, as well as the maximum extent of development that can come forward in terms of height, density and use.
“This Design and Access Statement includes an illustrative masterplan which provides one possible illustration of how the development could be built in the future.”

A new ‘St Enoch Street’ would go from east to west across the site, anchored at either end by a hotel (west) and a residential tower (east).
The statement explains: “Both buildings provide prominence and act as a gateway into the site and would be of exceptional design quality.
“The street predominantly provides active retail frontage, in order to retain St Enoch’s status as a retail destination, whilst providing a car-free, and landscaped area of public realm.”

Developers say benefits of the development would include:
- New open streets north to south, east to west that re-establish pedestrian links
- Re-establishing St. Enoch Square as a focal hub, a place where people will want to dwell and soak up the atmosphere
- Creating an architectural presence to east side of St. Enoch Square that supplements and supports the historic architecture and business on the west side
- Creating a new leisure hub/ square within the redevelopment that supplements St. Enoch Square and draws footfall between the two
- A mix of uses that supports vibrant daytime and night-time economies

Guy Beaumont, director at Sovereign Centros, said: “A great deal of effort has been invested into the creation of this masterplan which reflects extensive engagement with key stakeholders across the city.
“We have been clear that there is still a lot of detail to be developed and this is the start of a long journey, however, we are confident what we have set out represents an excellent contribution to the city and will future proof the site.”
A change of use application was previously submitted by the company for the repurposing of the upper floors of the vacant Debenhams building on Argyle Street.

Leslie Jones Architecture; Oobe landscape; Iceni Projects; Woolgar Hunter and Atelier Ten make up the project team.
If the outline masterplan secures consent, Sovereign Centros said more detailed proposals will be developed for consultation.
















