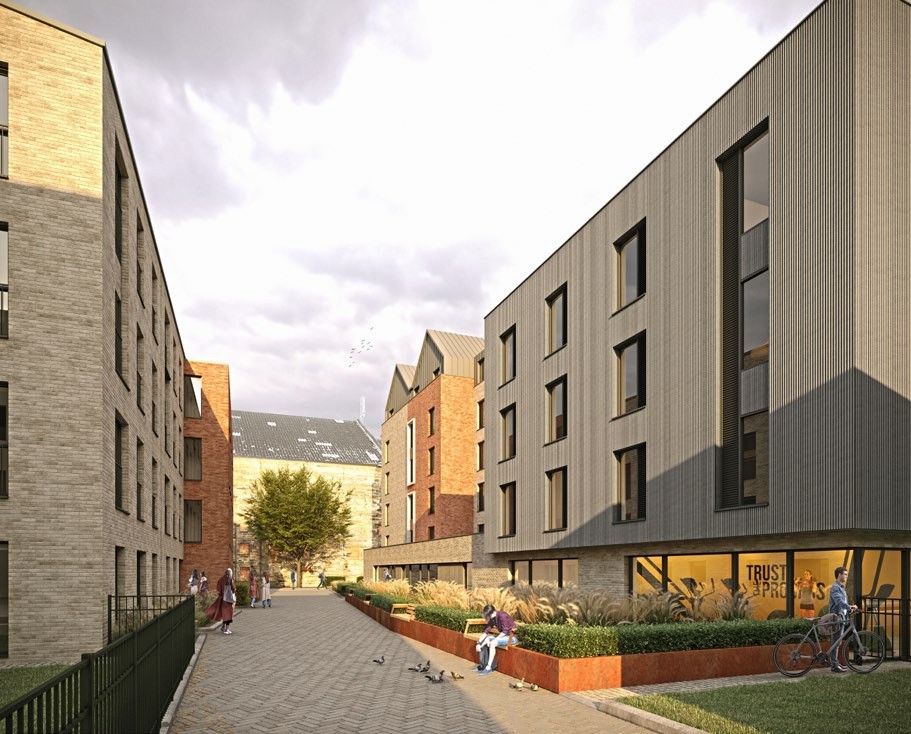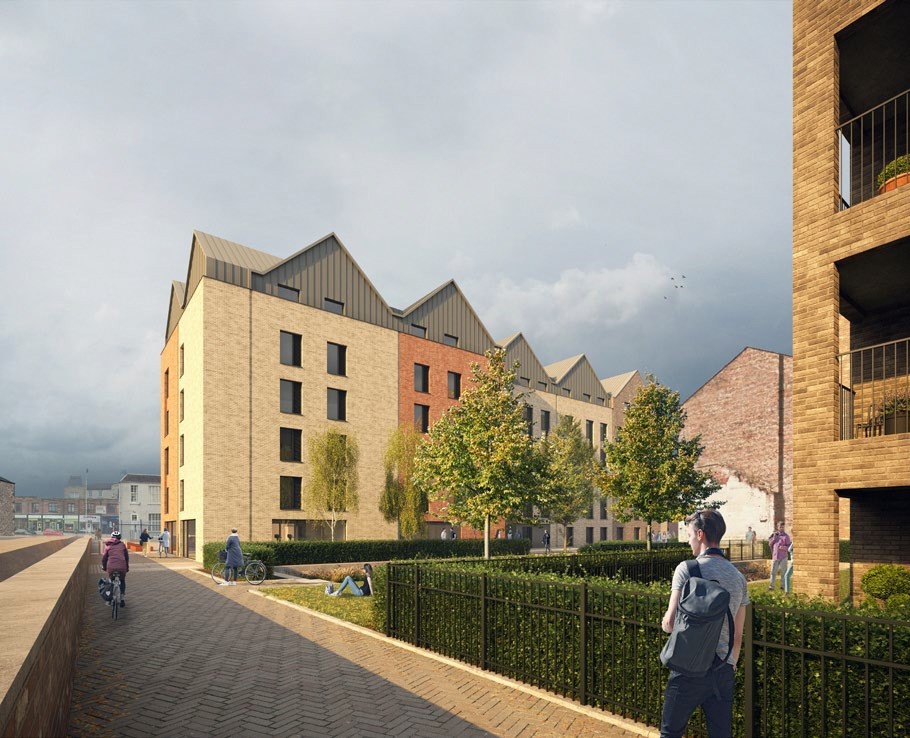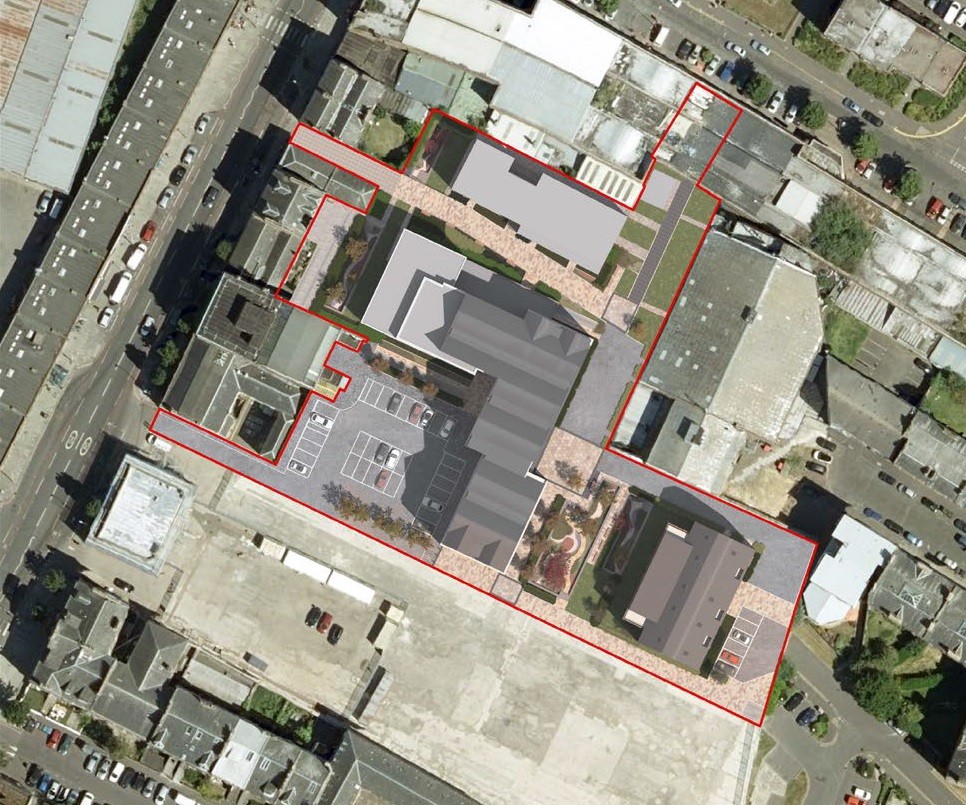Mixed-residential redevelopment proposed at former Leith Walk tramway depot
Plans have been submitted for a mixed-residential redevelopment of site 1 at the former Leith Walk tramway depot.
About this development:
- Authority:Edinburgh City
- Type:Residential, Commercial
- Applications:
- Team:Manson Architects (architect)

An application lodged by Manson Architects calls for the existing warehouse building to be demolished to make way for 18 affordable homes, 27 build to rent homes, a 236-bed student accommodation residence and 150 m² community/charity space.
The plans at 139 Leith Walk were prepared on behalf of CW Properties, Cambay and CA Ventures.

A statement submitted by Manson with the application added: “Our design goal has been to create a series of characterful geometric forms, heights and shapes. One of the key drivers in this aspect was to create a dynamic skyline found in the central part of the site; this form projects above the Thorntree Street datum in order to definitively create a central focus to the site.

“Our aim has been to create well proportioned and varied built forms for the individual buildings in our proposal. Individually they each have their own character but they visually merge together as one in the overall masterplan design ethos.”















